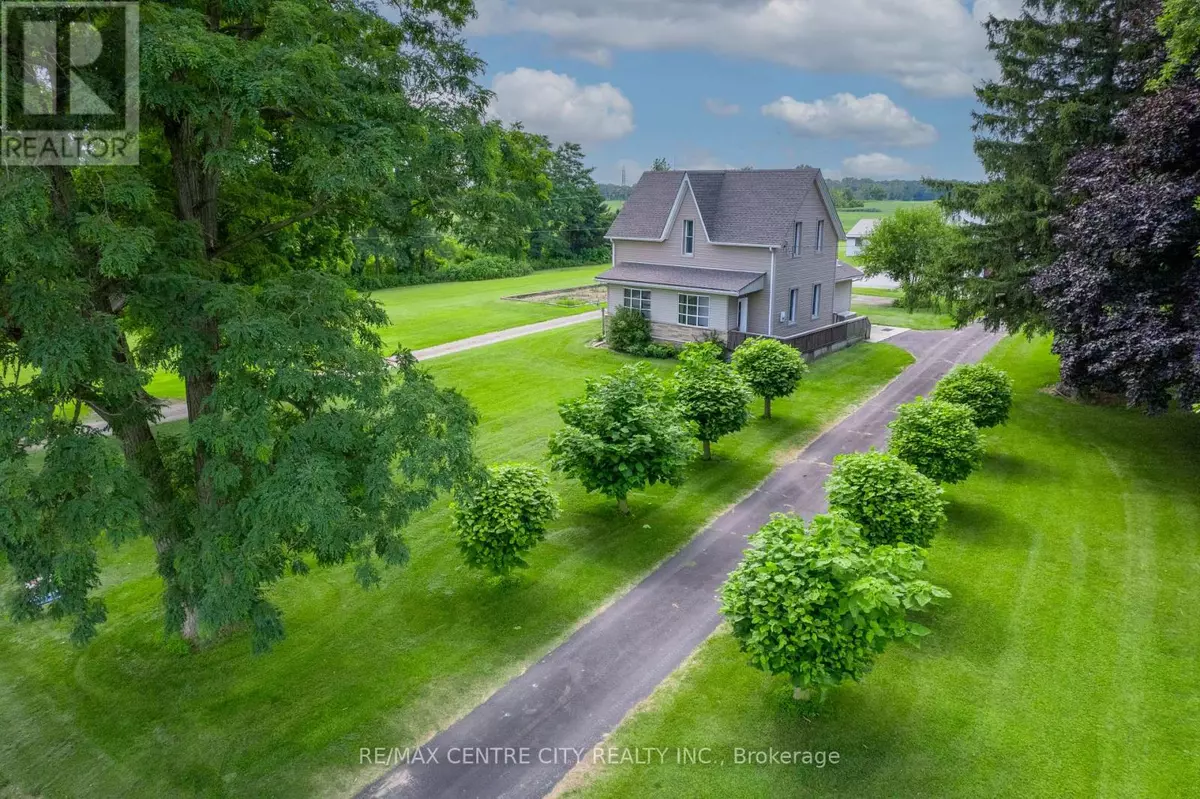
3 Beds
2 Baths
1,099 SqFt
3 Beds
2 Baths
1,099 SqFt
Key Details
Property Type Single Family Home
Sub Type Freehold
Listing Status Active
Purchase Type For Sale
Square Footage 1,099 sqft
Price per Sqft $591
Subdivision Rural Strathroy Caradoc
MLS® Listing ID X10417115
Bedrooms 3
Half Baths 1
Originating Board London and St. Thomas Association of REALTORS®
Property Description
Location
Province ON
Rooms
Extra Room 1 Second level 4.32 m X 3.76 m Bedroom
Extra Room 2 Second level 3.2 m X 2.5 m Bedroom
Extra Room 3 Second level 2.632 m X 2.5 m Bedroom
Extra Room 4 Second level 1.98 m X 1.23 m Bathroom
Extra Room 5 Basement 4.6 m X 3.3 m Other
Extra Room 6 Basement 5.16 m X 4.09 m Laundry room
Interior
Heating Forced air
Fireplaces Number 1
Fireplaces Type Woodstove
Exterior
Garage Yes
Waterfront No
View Y/N No
Total Parking Spaces 12
Private Pool No
Building
Story 1.5
Sewer Septic System
Others
Ownership Freehold








