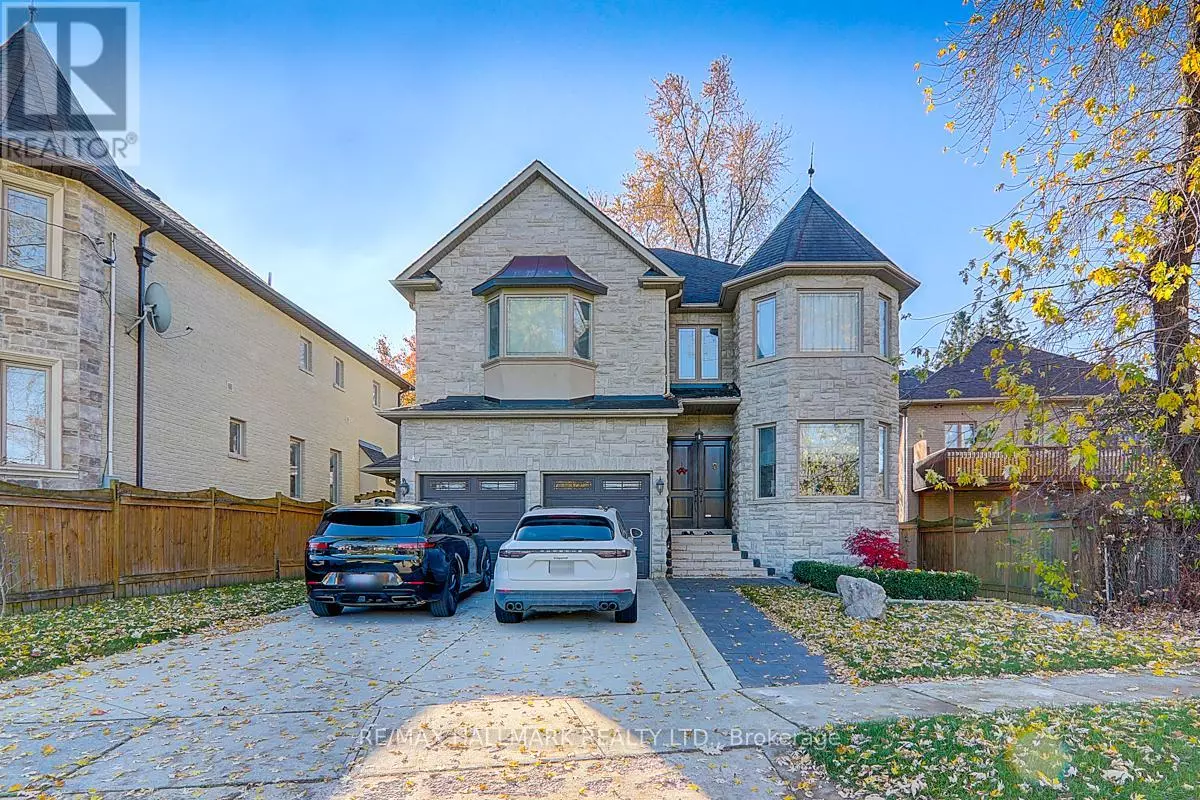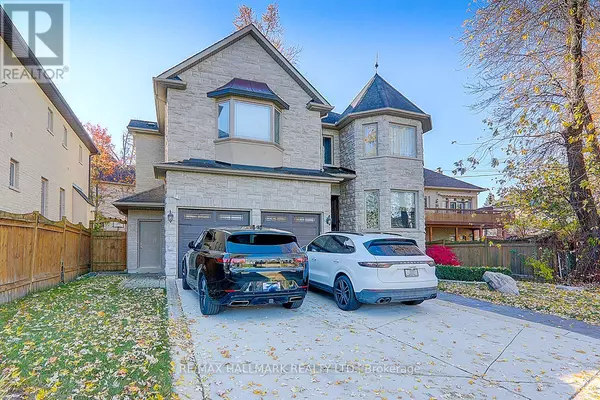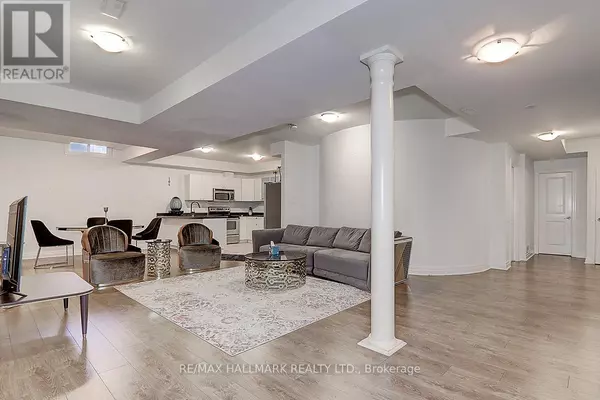
2 Beds
2 Baths
2 Beds
2 Baths
Key Details
Property Type Single Family Home
Sub Type Freehold
Listing Status Active
Purchase Type For Rent
Subdivision Oak Ridges Lake Wilcox
MLS® Listing ID N10417345
Bedrooms 2
Originating Board Toronto Regional Real Estate Board
Property Description
Location
Province ON
Rooms
Extra Room 1 Lower level 5.56 m X 4.82 m Living room
Extra Room 2 Lower level 4.25 m X 3.54 m Dining room
Extra Room 3 Lower level 4.14 m X 3.39 m Kitchen
Extra Room 4 Lower level 5.53 m X 5.18 m Primary Bedroom
Extra Room 5 Lower level 4.63 m X 3.65 m Bedroom 2
Interior
Heating Forced air
Cooling Central air conditioning
Flooring Laminate, Tile
Exterior
Garage No
View Y/N No
Total Parking Spaces 1
Private Pool No
Building
Story 2
Sewer Sanitary sewer
Others
Ownership Freehold
Acceptable Financing Monthly
Listing Terms Monthly








