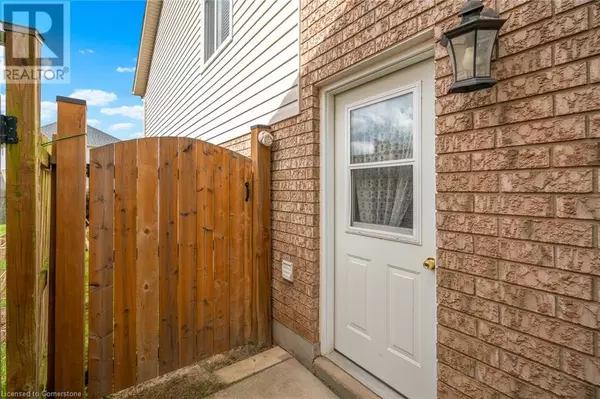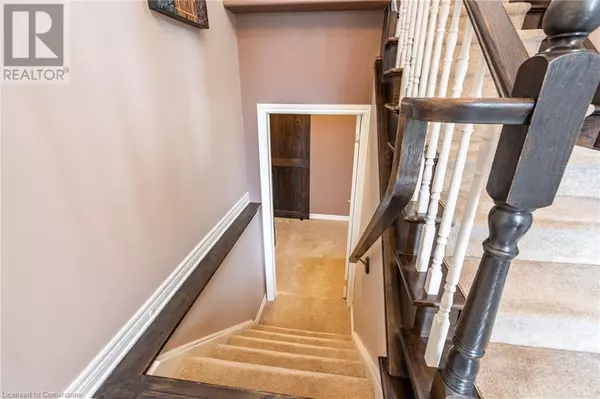
6 Beds
3 Baths
3,114 SqFt
6 Beds
3 Baths
3,114 SqFt
Key Details
Property Type Single Family Home
Sub Type Freehold
Listing Status Active
Purchase Type For Sale
Square Footage 3,114 sqft
Price per Sqft $313
Subdivision 209 - Beaverdams
MLS® Listing ID 40676205
Bedrooms 6
Originating Board Cornerstone - Hamilton-Burlington
Year Built 2004
Property Description
Location
Province ON
Rooms
Extra Room 1 Second level 8'0'' x 7'1'' 3pc Bathroom
Extra Room 2 Second level 12'0'' x 10'7'' Bedroom
Extra Room 3 Second level 11'11'' x 10'7'' Bedroom
Extra Room 4 Second level 8'5'' x 11'9'' Bedroom
Extra Room 5 Second level 10'1'' x 11'2'' Breakfast
Extra Room 6 Second level 17'1'' x 13'4'' Kitchen
Interior
Heating Forced air,
Cooling Central air conditioning
Fireplaces Number 1
Exterior
Garage Yes
Community Features Community Centre, School Bus
Waterfront No
View Y/N No
Total Parking Spaces 8
Private Pool No
Building
Sewer Municipal sewage system
Others
Ownership Freehold








