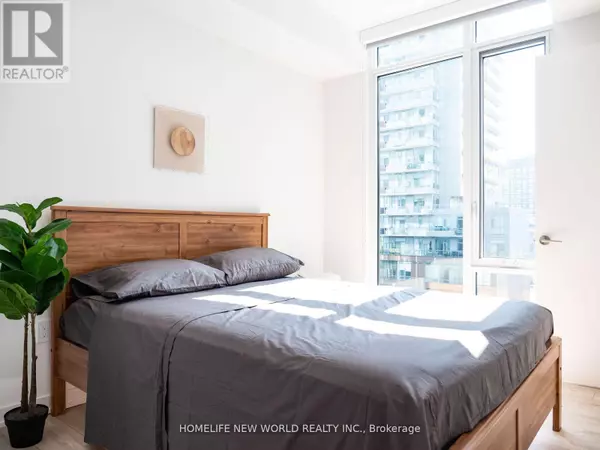
4 Beds
2 Baths
899 SqFt
4 Beds
2 Baths
899 SqFt
Key Details
Property Type Condo
Sub Type Condominium/Strata
Listing Status Active
Purchase Type For Rent
Square Footage 899 sqft
Subdivision Moss Park
MLS® Listing ID C10417677
Bedrooms 4
Originating Board Toronto Regional Real Estate Board
Property Description
Location
Province ON
Rooms
Extra Room 1 Flat 8.5 m X 3.07 m Living room
Extra Room 2 Flat 8.5 m X 3.07 m Dining room
Extra Room 3 Flat 8.5 m X 3.07 m Kitchen
Extra Room 4 Flat 3.32 m X 2.71 m Primary Bedroom
Extra Room 5 Flat 2.89 m X 2.52 m Bedroom 2
Extra Room 6 Flat 2.71 m X 2.68 m Bedroom 3
Interior
Heating Heat Pump
Cooling Central air conditioning
Exterior
Garage Yes
Community Features Pet Restrictions
View Y/N No
Total Parking Spaces 1
Private Pool Yes
Others
Ownership Condominium/Strata
Acceptable Financing Monthly
Listing Terms Monthly








