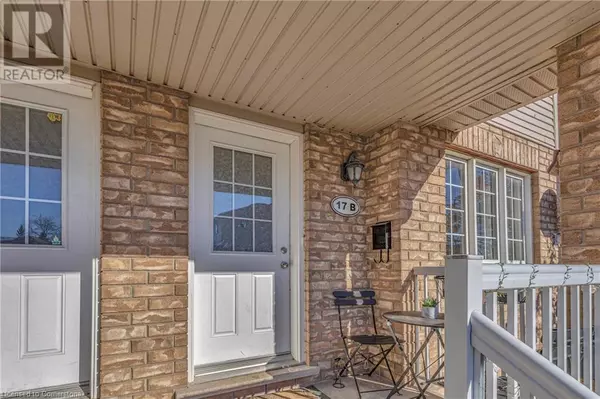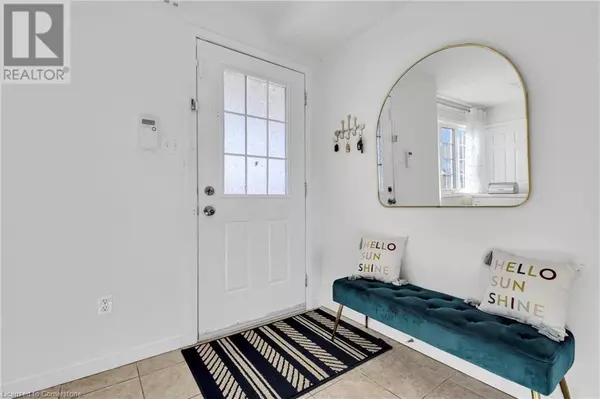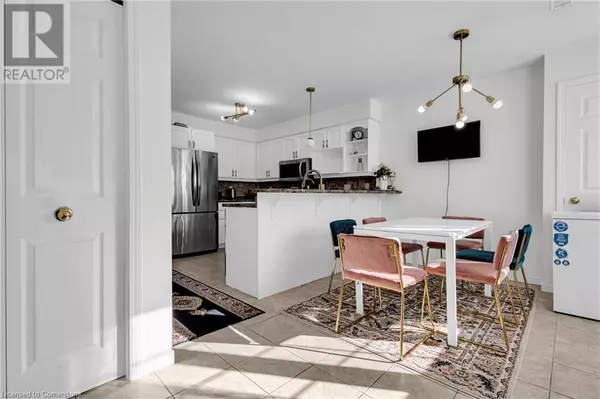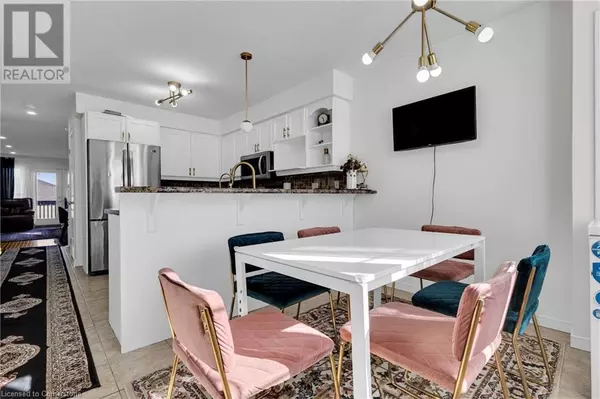
3 Beds
2 Baths
1,510 SqFt
3 Beds
2 Baths
1,510 SqFt
Key Details
Property Type Condo
Sub Type Condominium
Listing Status Active
Purchase Type For Sale
Square Footage 1,510 sqft
Price per Sqft $376
Subdivision 333 - Laurentian Hills/Country Hills W
MLS® Listing ID 40675720
Style 2 Level
Bedrooms 3
Half Baths 1
Condo Fees $358/mo
Originating Board Cornerstone - Waterloo Region
Property Description
Location
Province ON
Rooms
Extra Room 1 Second level Measurements not available 3pc Bathroom
Extra Room 2 Second level 11'6'' x 8'0'' Bedroom
Extra Room 3 Second level 9'6'' x 15'1'' Bedroom
Extra Room 4 Second level 15'1'' x 10'2'' Bedroom
Extra Room 5 Main level Measurements not available 2pc Bathroom
Interior
Heating Forced air,
Cooling Central air conditioning
Exterior
Garage No
Community Features Quiet Area
View Y/N No
Total Parking Spaces 1
Private Pool No
Building
Story 2
Sewer Municipal sewage system
Architectural Style 2 Level
Others
Ownership Condominium








