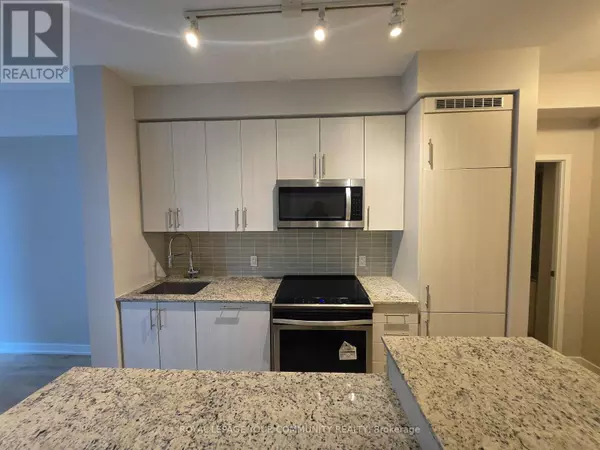
2 Beds
2 Baths
699 SqFt
2 Beds
2 Baths
699 SqFt
Key Details
Property Type Condo
Sub Type Condominium/Strata
Listing Status Active
Purchase Type For Rent
Square Footage 699 sqft
Subdivision City Centre
MLS® Listing ID W10418183
Bedrooms 2
Originating Board Toronto Regional Real Estate Board
Property Description
Location
Province ON
Rooms
Extra Room 1 Main level 3.05 m X 7.23 m Living room
Extra Room 2 Main level 3.05 m X 7.23 m Dining room
Extra Room 3 Main level 3.05 m X 7.23 m Kitchen
Extra Room 4 Main level 3.05 m X 7.23 m Bedroom
Extra Room 5 Main level 2.93 m X 2.44 m Bedroom 2
Extra Room 6 Main level 1.53 m X 2.44 m Bathroom
Interior
Heating Forced air
Cooling Central air conditioning
Flooring Laminate, Ceramic
Exterior
Garage Yes
Community Features Pet Restrictions, Community Centre, School Bus
View Y/N No
Total Parking Spaces 1
Private Pool No
Others
Ownership Condominium/Strata
Acceptable Financing Monthly
Listing Terms Monthly








