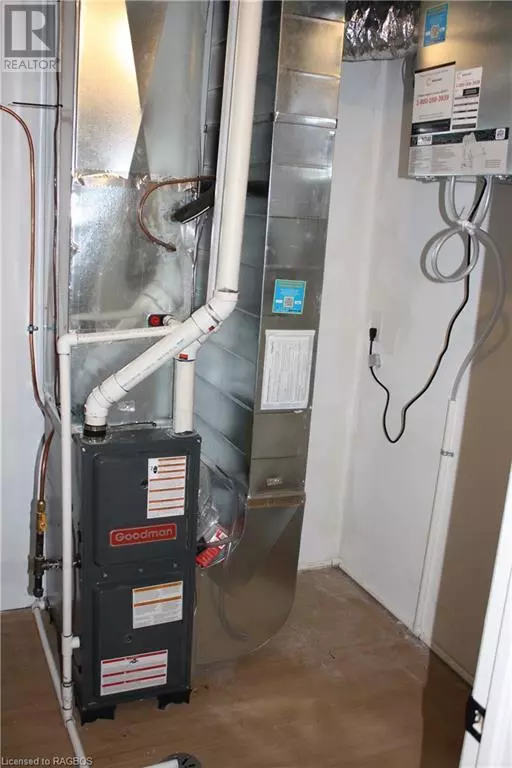
1 Bed
2 Baths
1,230 SqFt
1 Bed
2 Baths
1,230 SqFt
Key Details
Property Type Townhouse
Sub Type Townhouse
Listing Status Active
Purchase Type For Rent
Square Footage 1,230 sqft
Subdivision Saugeen Shores
MLS® Listing ID 40676296
Style Bungalow
Bedrooms 1
Half Baths 1
Originating Board OnePoint - Grey Bruce Owen Sound
Property Description
Location
Province ON
Rooms
Extra Room 1 Main level Measurements not available 2pc Bathroom
Extra Room 2 Main level 17'0'' x 10'9'' Family room
Extra Room 3 Main level Measurements not available 4pc Bathroom
Extra Room 4 Main level 11'0'' x 10'0'' Eat in kitchen
Extra Room 5 Main level 15'8'' x 11'3'' Primary Bedroom
Extra Room 6 Main level 5'0'' x 7'0'' Foyer
Interior
Heating Forced air,
Cooling Central air conditioning
Exterior
Garage Yes
Community Features Quiet Area, Community Centre
View Y/N No
Total Parking Spaces 1
Private Pool No
Building
Story 1
Sewer Municipal sewage system
Architectural Style Bungalow
Others
Ownership Freehold
Acceptable Financing Monthly
Listing Terms Monthly








