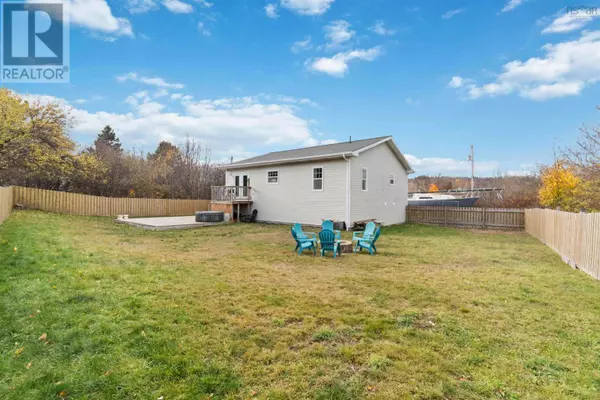
3 Beds
2 Baths
1,830 SqFt
3 Beds
2 Baths
1,830 SqFt
Key Details
Property Type Single Family Home
Sub Type Freehold
Listing Status Active
Purchase Type For Sale
Square Footage 1,830 sqft
Price per Sqft $201
Subdivision Digby
MLS® Listing ID 202426423
Style Bungalow
Bedrooms 3
Originating Board Nova Scotia Association of REALTORS®
Year Built 2012
Lot Size 0.578 Acres
Acres 25190.748
Property Description
Location
Province NS
Rooms
Extra Room 1 Lower level 12.4 x 10.11 Bedroom
Extra Room 2 Lower level 34.6 x 11.10 Family room
Extra Room 3 Lower level 11.4 x 9.7 Bath (# pieces 1-6)
Extra Room 4 Lower level 6.4 x 6.4 Other
Extra Room 5 Lower level 23.7 x 6.10 - jog Utility room
Extra Room 6 Main level 8 x 8.1 - jog Foyer
Interior
Cooling Heat Pump
Flooring Hardwood, Laminate
Exterior
Garage No
Community Features Recreational Facilities
Waterfront No
View Y/N No
Private Pool No
Building
Lot Description Partially landscaped
Story 1
Sewer Municipal sewage system
Architectural Style Bungalow
Others
Ownership Freehold








