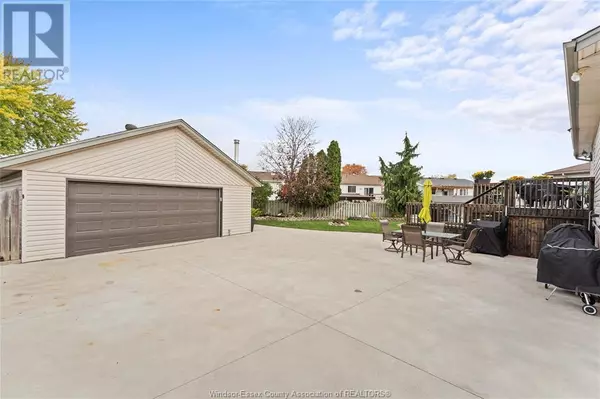
3 Beds
2 Baths
3 Beds
2 Baths
Key Details
Property Type Single Family Home
Sub Type Freehold
Listing Status Active
Purchase Type For Sale
MLS® Listing ID 24027430
Style Bi-level,Raised ranch
Bedrooms 3
Originating Board Windsor-Essex County Association of REALTORS®
Year Built 1995
Property Description
Location
Province ON
Rooms
Extra Room 1 Lower level Measurements not available 3pc Bathroom
Extra Room 2 Lower level Measurements not available Games room
Extra Room 3 Lower level Measurements not available Storage
Extra Room 4 Lower level Measurements not available Bedroom
Extra Room 5 Lower level Measurements not available Laundry room
Extra Room 6 Lower level Measurements not available Family room/Fireplace
Interior
Heating Forced air, Furnace,
Cooling Central air conditioning
Flooring Ceramic/Porcelain, Hardwood, Laminate
Fireplaces Type Direct vent
Exterior
Garage Yes
Pool Pool equipment
Waterfront No
View Y/N No
Private Pool Yes
Building
Lot Description Landscaped
Architectural Style Bi-level, Raised ranch
Others
Ownership Freehold








