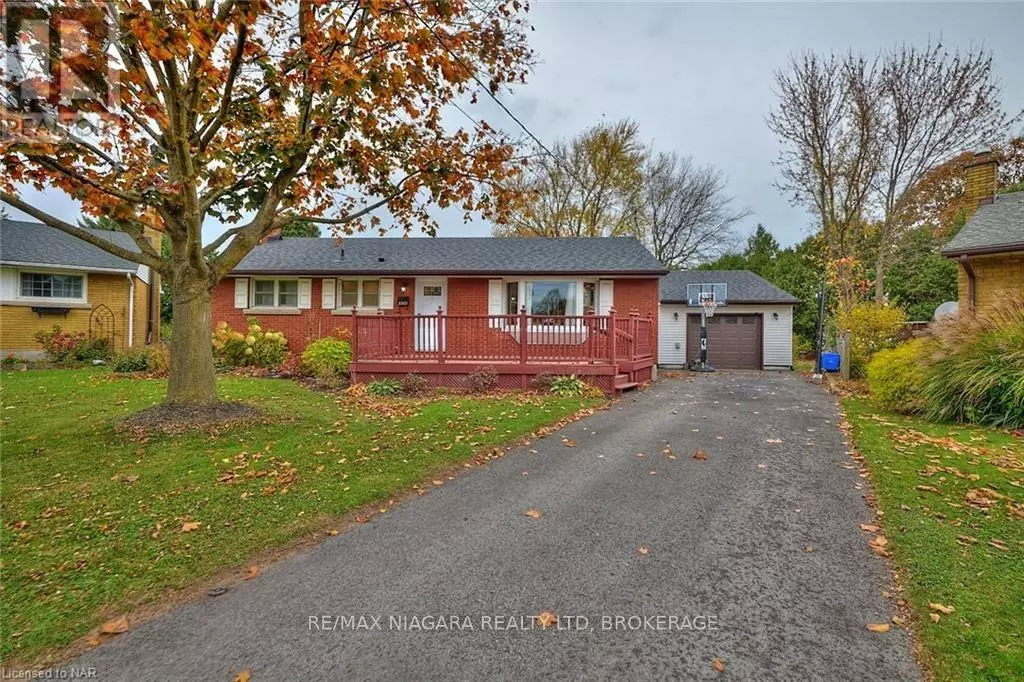
3 Beds
2 Baths
699 SqFt
3 Beds
2 Baths
699 SqFt
Key Details
Property Type Single Family Home
Sub Type Freehold
Listing Status Active
Purchase Type For Sale
Square Footage 699 sqft
Price per Sqft $1,072
Subdivision 206 - Stamford
MLS® Listing ID X10413208
Style Bungalow
Bedrooms 3
Originating Board Niagara Association of REALTORS®
Property Description
Location
Province ON
Rooms
Extra Room 1 Basement 6.73 m X 6.98 m Recreational, Games room
Extra Room 2 Basement 1.8 m X 2.57 m Bathroom
Extra Room 3 Basement 2.13 m X 3.91 m Laundry room
Extra Room 4 Main level 2.24 m X 2.31 m Bathroom
Extra Room 5 Main level 3.48 m X 2.64 m Bedroom
Extra Room 6 Main level 2.24 m X 3.38 m Bedroom
Interior
Heating Forced air
Cooling Central air conditioning
Fireplaces Number 1
Exterior
Garage Yes
View Y/N No
Total Parking Spaces 4
Private Pool Yes
Building
Story 1
Sewer Sanitary sewer
Architectural Style Bungalow
Others
Ownership Freehold








