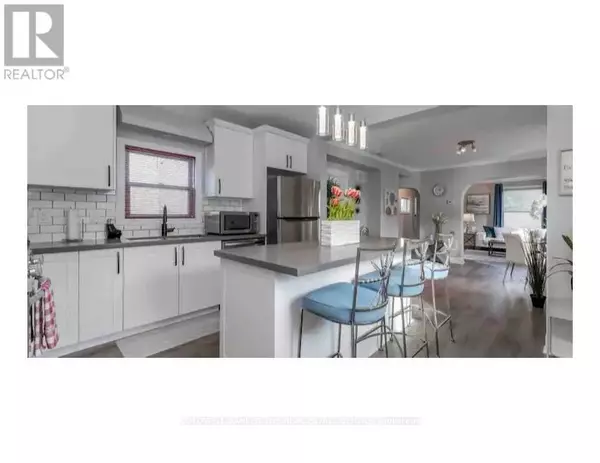
3 Beds
2 Baths
1,099 SqFt
3 Beds
2 Baths
1,099 SqFt
Key Details
Property Type Single Family Home
Sub Type Freehold
Listing Status Active
Purchase Type For Sale
Square Footage 1,099 sqft
Price per Sqft $545
Subdivision Orillia
MLS® Listing ID S10419988
Bedrooms 3
Half Baths 1
Originating Board Toronto Regional Real Estate Board
Property Description
Location
Province ON
Rooms
Extra Room 1 Second level Measurements not available Laundry room
Extra Room 2 Second level Measurements not available Bathroom
Extra Room 3 Second level 3.02 m X 2.71 m Primary Bedroom
Extra Room 4 Second level 2.56 m X 2.77 m Bedroom 2
Extra Room 5 Second level 3.02 m X 2.71 m Bedroom 3
Extra Room 6 Second level Measurements not available Laundry room
Interior
Heating Forced air
Cooling Central air conditioning
Flooring Vinyl, Laminate
Exterior
Garage No
Fence Fenced yard
View Y/N No
Total Parking Spaces 3
Private Pool No
Building
Story 1.5
Sewer Sanitary sewer
Others
Ownership Freehold








