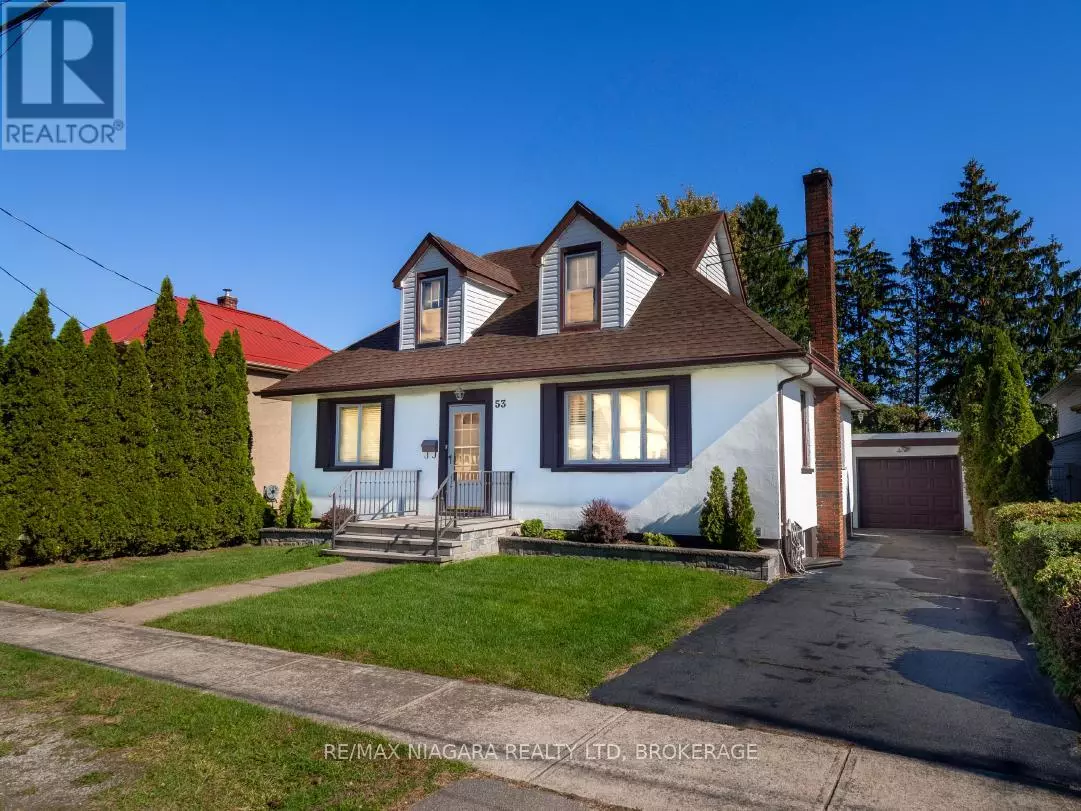
3 Beds
3 Baths
1,499 SqFt
3 Beds
3 Baths
1,499 SqFt
Key Details
Property Type Single Family Home
Sub Type Freehold
Listing Status Active
Purchase Type For Sale
Square Footage 1,499 sqft
Price per Sqft $366
MLS® Listing ID X9507827
Bedrooms 3
Half Baths 1
Originating Board Niagara Association of REALTORS®
Property Description
Location
Province ON
Rooms
Extra Room 1 Second level 2.84 m X 4.93 m Bedroom
Extra Room 2 Second level 3.15 m X 3.89 m Living room
Extra Room 3 Second level 3.63 m X 3.33 m Kitchen
Extra Room 4 Basement 5.26 m X 6.6 m Recreational, Games room
Extra Room 5 Basement 5.08 m X 3.4 m Kitchen
Extra Room 6 Main level 5.08 m X 4.06 m Living room
Interior
Heating Hot water radiator heat
Exterior
Garage Yes
Fence Fenced yard
View Y/N No
Total Parking Spaces 3
Private Pool No
Building
Story 1.5
Sewer Sanitary sewer
Others
Ownership Freehold








