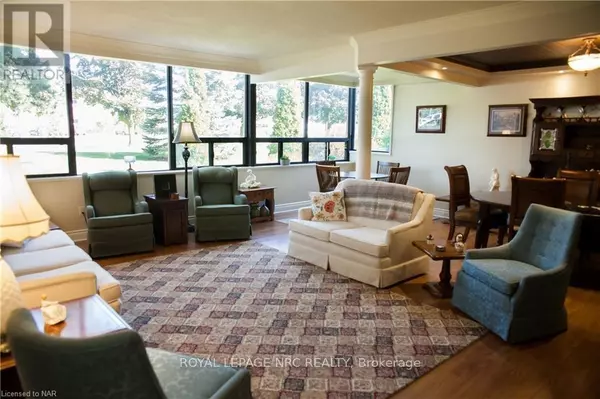
2 Beds
1 Bath
1,199 SqFt
2 Beds
1 Bath
1,199 SqFt
Key Details
Property Type Condo
Sub Type Condominium/Strata
Listing Status Active
Purchase Type For Sale
Square Footage 1,199 sqft
Price per Sqft $432
Subdivision 662 - Fonthill
MLS® Listing ID X9413786
Bedrooms 2
Half Baths 1
Condo Fees $862/mo
Originating Board Niagara Association of REALTORS®
Property Description
Location
Province ON
Rooms
Extra Room 1 Main level 6.38 m X 3.96 m Living room
Extra Room 2 Main level 2.51 m X 2.57 m Office
Extra Room 3 Main level 3.68 m X 2.57 m Dining room
Extra Room 4 Main level 5.13 m X 2.39 m Kitchen
Extra Room 5 Main level 5.11 m X 7.9 m Primary Bedroom
Extra Room 6 Main level Measurements not available Bathroom
Interior
Heating Other
Cooling Window air conditioner
Exterior
Garage Yes
Community Features Pets not Allowed
Waterfront No
View Y/N No
Total Parking Spaces 2
Private Pool Yes
Others
Ownership Condominium/Strata








