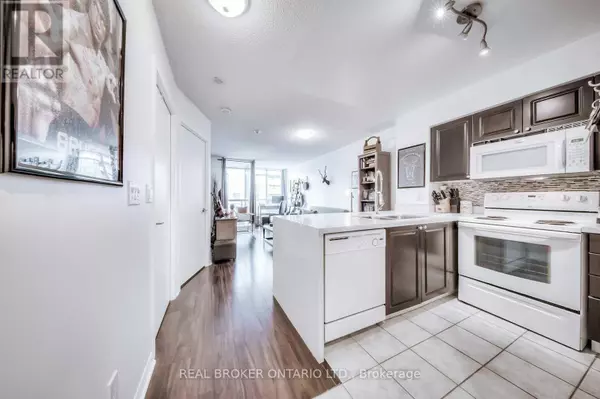REQUEST A TOUR
In-PersonVirtual Tour

$ 2,550
1 Bed
1 Bath
499 SqFt
$ 2,550
1 Bed
1 Bath
499 SqFt
Key Details
Property Type Condo
Sub Type Condominium/Strata
Listing Status Active
Purchase Type For Rent
Square Footage 499 sqft
Subdivision Niagara
MLS® Listing ID C10420209
Bedrooms 1
Originating Board Toronto Regional Real Estate Board
Property Description
Step into the heart of downtown Toronto with this bright and modern condo, designed for those who appreciate style and convenience. Featuring an open-concept living, dining, and kitchen layout, this space is equipped with a sleek breakfast bar, contemporary ceramic backsplash, and tiled flooring for a refined touch. The spacious bedroom offers a cozy retreat, while the living area is enhanced with new, rich dark laminate flooring and floor-to-ceiling windows that open onto a large private balcony. Here, you'll enjoy stunning panoramic views of the city skyline and the serene lakefront. Located just steps from the TTC streetcar to Union Station, this unit grants easy access to the Harbourfront, CNE, marinas, parks, and trails--perfect for those who want the best of Toronto's vibrant city life at their doorstep. (id:24570)
Location
Province ON
Rooms
Extra Room 1 Main level 6.01 m X 3.12 m Living room
Extra Room 2 Main level 6.01 m X 3.12 m Dining room
Extra Room 3 Main level 2.41 m X 2.83 m Kitchen
Extra Room 4 Main level 2.66 m X 4.03 m Bedroom
Interior
Heating Forced air
Cooling Central air conditioning
Flooring Laminate, Carpeted
Exterior
Garage Yes
Community Features Pet Restrictions
View Y/N No
Total Parking Spaces 1
Private Pool Yes
Others
Ownership Condominium/Strata
Acceptable Financing Monthly
Listing Terms Monthly








