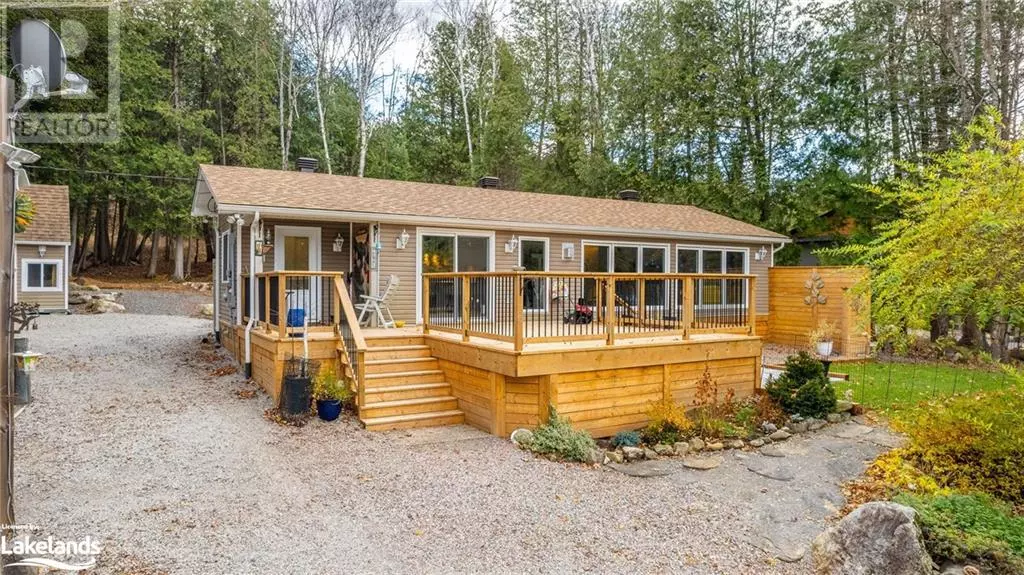
3 Beds
2 Baths
1,379 SqFt
3 Beds
2 Baths
1,379 SqFt
Key Details
Property Type Single Family Home
Sub Type Freehold
Listing Status Active
Purchase Type For Sale
Square Footage 1,379 sqft
Price per Sqft $500
Subdivision Stanhope
MLS® Listing ID 40675750
Style Bungalow
Bedrooms 3
Half Baths 1
Originating Board OnePoint - The Lakelands
Lot Size 0.860 Acres
Acres 37461.6
Property Description
Location
Province ON
Lake Name Maple Lake
Rooms
Extra Room 1 Main level 15'2'' x 22'11'' Primary Bedroom
Extra Room 2 Main level 7'7'' x 8'8'' Mud room
Extra Room 3 Main level 15'1'' x 15'2'' Living room
Extra Room 4 Main level 13'3'' x 13'8'' Kitchen
Extra Room 5 Main level 11'2'' x 15'2'' Dining room
Extra Room 6 Main level 7'10'' x 11'7'' Bedroom
Interior
Heating Baseboard heaters, Heat Pump,
Cooling Ductless
Exterior
Garage No
Waterfront Yes
View Y/N Yes
View No Water View
Total Parking Spaces 4
Private Pool No
Building
Story 1
Sewer Septic System
Water Maple Lake
Architectural Style Bungalow
Others
Ownership Freehold








