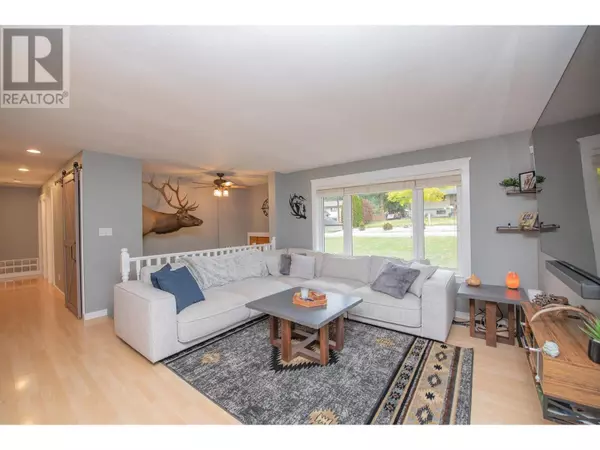
3 Beds
3 Baths
2,036 SqFt
3 Beds
3 Baths
2,036 SqFt
Key Details
Property Type Single Family Home
Sub Type Freehold
Listing Status Active
Purchase Type For Sale
Square Footage 2,036 sqft
Price per Sqft $412
Subdivision Armstrong/ Spall.
MLS® Listing ID 10327847
Bedrooms 3
Half Baths 1
Originating Board Association of Interior REALTORS®
Year Built 1987
Lot Size 0.470 Acres
Acres 20473.2
Property Description
Location
Province BC
Zoning Residential
Rooms
Extra Room 1 Basement 11'7'' x 11'4'' Den
Extra Room 2 Basement 8'9'' x 8'7'' 3pc Bathroom
Extra Room 3 Basement 20'5'' x 8'1'' Laundry room
Extra Room 4 Basement 19'7'' x 14'7'' Office
Extra Room 5 Basement 20'4'' x 14'7'' Recreation room
Extra Room 6 Main level 31'11'' x 33'5'' Other
Interior
Heating Forced air, See remarks
Cooling Central air conditioning
Flooring Carpeted, Laminate, Linoleum, Tile
Fireplaces Type Free Standing Metal, Unknown
Exterior
Garage Yes
Garage Spaces 2.0
Garage Description 2
Fence Fence
Community Features Family Oriented, Pets Allowed
Waterfront No
View Y/N No
Roof Type Unknown
Total Parking Spaces 6
Private Pool No
Building
Lot Description Landscaped, Level
Story 2
Sewer Septic tank
Others
Ownership Freehold








