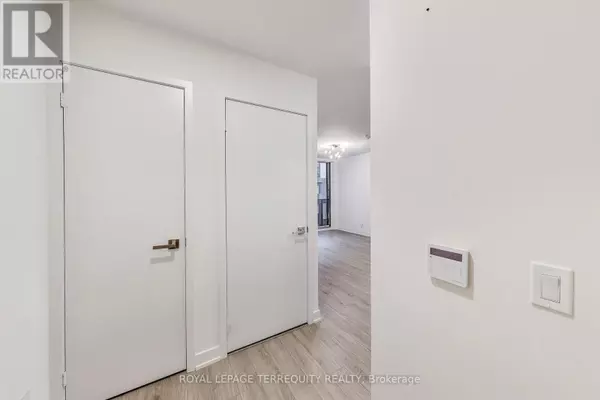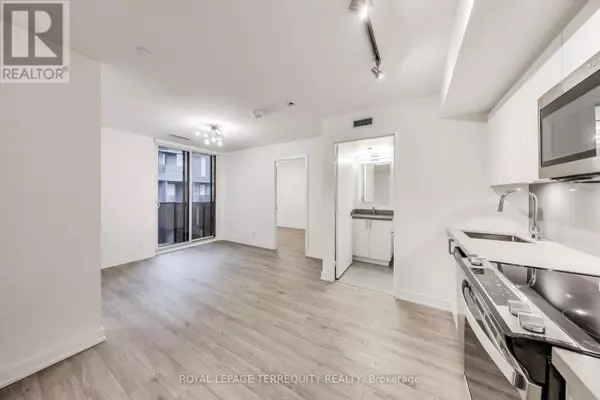REQUEST A TOUR
In-PersonVirtual Tour

$ 577,000
Est. payment | /mo
2 Beds
2 Baths
499 SqFt
$ 577,000
Est. payment | /mo
2 Beds
2 Baths
499 SqFt
Key Details
Property Type Condo
Sub Type Condominium/Strata
Listing Status Active
Purchase Type For Sale
Square Footage 499 sqft
Price per Sqft $1,156
Subdivision Clanton Park
MLS® Listing ID C10420965
Bedrooms 2
Condo Fees $516/mo
Originating Board Toronto Regional Real Estate Board
Property Description
Enjoy Modern Living in this Luxury 2 Bedroom/ 2 Bath condo bringing contemporary design to you and your family. Great features you will enjoy: Sleek kitchen with quartz countertops and Stainless Steel appliances. 2 full bathrooms and ensuite laundry. Open concept living with lots of natural light. One storage locker and one underground dedicated parking included. Amenities include 24/7 concierge, children play area, fitness facility, study & business lounge, guest suites, outdoor lounge, and a party room with a billiards table. This Geothermal building was designed for energy efficiency. Quick and easy access with private corridor to Wilson Subway Station are just steps away, and access the 401 at Allen road. Top notch schools close in proximity. Family friendly community suited in a great neighborhood surrounded by green parks. Welcome to your new home. (id:24570)
Location
Province ON
Rooms
Extra Room 1 Flat 3.08 m X 2.78 m Kitchen
Extra Room 2 Flat 2.78 m X 2.32 m Living room
Extra Room 3 Flat 2.47 m X 4.3 m Primary Bedroom
Extra Room 4 Flat 2.16 m X 3.38 m Bedroom 2
Extra Room 5 Flat 2.28 m X 1.52 m Bathroom
Interior
Heating Forced air
Cooling Central air conditioning
Flooring Laminate
Exterior
Garage Yes
Community Features Pet Restrictions
View Y/N No
Total Parking Spaces 1
Private Pool No
Others
Ownership Condominium/Strata








