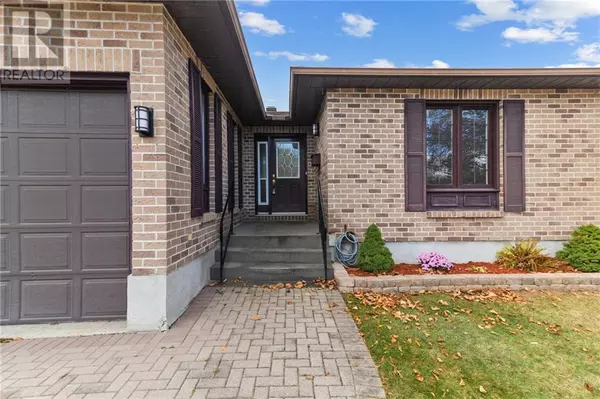
3 Beds
2 Baths
3 Beds
2 Baths
Key Details
Property Type Single Family Home
Sub Type Freehold
Listing Status Active
Purchase Type For Sale
Subdivision North End
MLS® Listing ID 1420061
Style Bungalow
Bedrooms 3
Originating Board Rideau - St. Lawrence Real Estate Board
Year Built 1995
Property Description
Location
Province ON
Rooms
Extra Room 1 Basement 14'2\" x 12'11\" Den
Extra Room 2 Basement 7'11\" x 5'0\" 3pc Bathroom
Extra Room 3 Basement 25'2\" x 13'4\" Workshop
Extra Room 4 Basement 24'11\" x 11'7\" Laundry room
Extra Room 5 Basement 30'8\" x 11'3\" Utility room
Extra Room 6 Main level 15'6\" x 8'4\" Kitchen
Interior
Heating Forced air
Cooling Central air conditioning
Flooring Wall-to-wall carpet, Hardwood, Vinyl
Exterior
Garage Yes
Fence Fenced yard
Community Features Family Oriented, School Bus
View Y/N No
Total Parking Spaces 4
Private Pool No
Building
Story 1
Sewer Municipal sewage system
Architectural Style Bungalow
Others
Ownership Freehold








