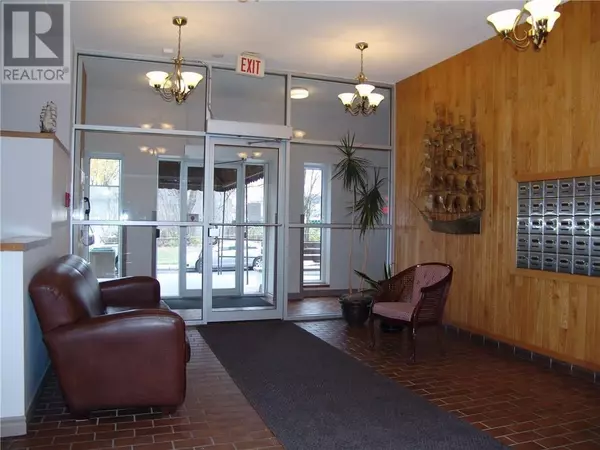
1 Bed
1 Bath
1 Bed
1 Bath
Key Details
Property Type Condo
Sub Type Condominium/Strata
Listing Status Active
Purchase Type For Sale
Subdivision Downtown
MLS® Listing ID 1420095
Bedrooms 1
Condo Fees $557/mo
Originating Board Rideau - St. Lawrence Real Estate Board
Year Built 1981
Property Description
Location
Province ON
Rooms
Extra Room 1 Main level 7'7\" x 7'2\" Foyer
Extra Room 2 Main level 12'4\" x 12'3\" Living room/Dining room
Extra Room 3 Main level 8'2\" x 5'2\" Kitchen
Extra Room 4 Main level 4'11\" x 7'10\" 4pc Bathroom
Extra Room 5 Main level 11'1\" x 9'2\" Primary Bedroom
Interior
Heating Baseboard heaters
Cooling Wall unit
Flooring Vinyl
Exterior
Garage No
Community Features Recreational Facilities, Adult Oriented, Pets Allowed With Restrictions
View Y/N No
Total Parking Spaces 1
Private Pool Yes
Building
Story 1
Sewer Municipal sewage system
Others
Ownership Condominium/Strata








