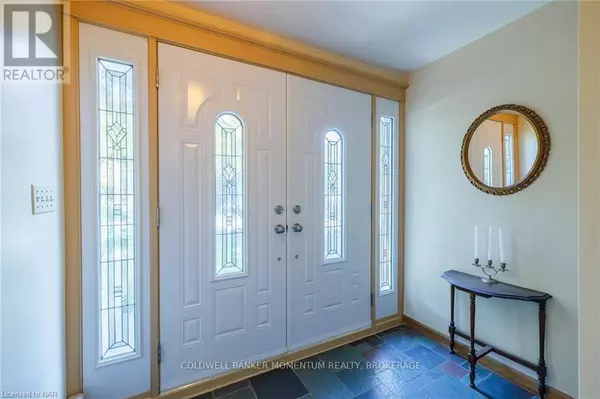
3 Beds
2 Baths
3 Beds
2 Baths
Key Details
Property Type Single Family Home
Sub Type Freehold
Listing Status Active
Purchase Type For Sale
Subdivision 878 - Sugarloaf
MLS® Listing ID X9885807
Style Multi-level
Bedrooms 3
Half Baths 1
Originating Board Niagara Association of REALTORS®
Property Description
Location
Province ON
Rooms
Extra Room 1 Second level 2.77 m X 2.08 m Other
Extra Room 2 Second level 2.54 m X 2.18 m Bathroom
Extra Room 3 Second level 3.63 m X 3.23 m Bedroom
Extra Room 4 Second level 3.63 m X 3.23 m Bedroom
Extra Room 5 Second level 4.67 m X 4.39 m Primary Bedroom
Extra Room 6 Second level 2.46 m X 2.82 m Office
Interior
Heating Baseboard heaters
Fireplaces Number 1
Exterior
Garage Yes
View Y/N No
Total Parking Spaces 8
Private Pool No
Building
Sewer Sanitary sewer
Architectural Style Multi-level
Others
Ownership Freehold








