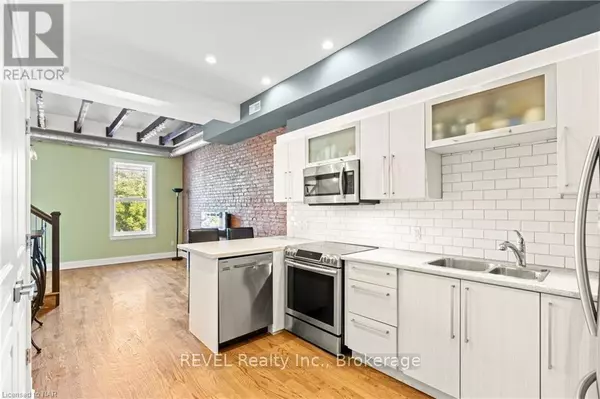
1 Bed
2 Baths
999 SqFt
1 Bed
2 Baths
999 SqFt
Key Details
Property Type Townhouse
Sub Type Townhouse
Listing Status Active
Purchase Type For Sale
Square Footage 999 sqft
Price per Sqft $475
Subdivision 223 - Chippawa
MLS® Listing ID X9415022
Bedrooms 1
Condo Fees $647/mo
Originating Board Niagara Association of REALTORS®
Property Description
Location
Province ON
Rooms
Extra Room 1 Second level 4.98 m X 4.32 m Primary Bedroom
Extra Room 2 Second level 2.41 m X 1.52 m Bathroom
Extra Room 3 Main level 3.1 m X 4.7 m Living room
Extra Room 4 Main level 3.96 m X 3.1 m Kitchen
Extra Room 5 Main level 4.01 m X 3.1 m Den
Extra Room 6 Main level 2.01 m X 1.52 m Dining room
Interior
Cooling Central air conditioning
Exterior
Garage No
Community Features Pet Restrictions
View Y/N No
Total Parking Spaces 1
Private Pool No
Building
Story 2
Others
Ownership Condominium/Strata








