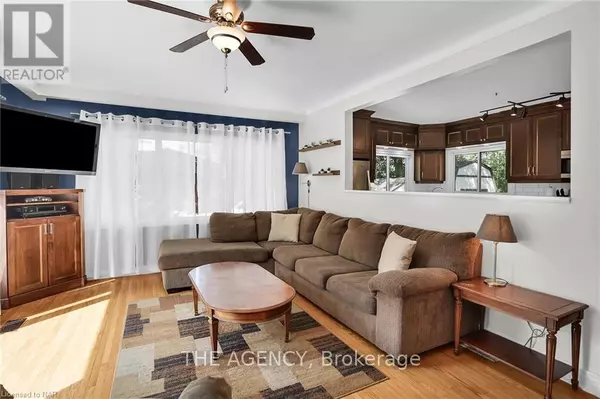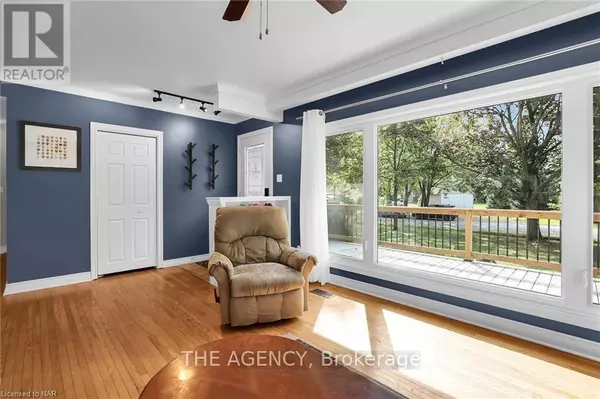
3 Beds
2 Baths
3 Beds
2 Baths
Key Details
Property Type Single Family Home
Sub Type Freehold
Listing Status Active
Purchase Type For Sale
Subdivision 879 - Marshville/Winger
MLS® Listing ID X9414597
Style Raised bungalow
Bedrooms 3
Originating Board Niagara Association of REALTORS®
Property Description
Location
Province ON
Rooms
Extra Room 1 Basement 3.12 m X 2.9 m Other
Extra Room 2 Basement 1.83 m X 1.57 m Cold room
Extra Room 3 Basement 2.9 m X 2.79 m Bathroom
Extra Room 4 Basement 3.81 m X 2.01 m Utility room
Extra Room 5 Basement 8.61 m X 5.82 m Family room
Extra Room 6 Main level 6.17 m X 3.86 m Living room
Interior
Heating Forced air
Cooling Central air conditioning
Exterior
Garage No
View Y/N No
Total Parking Spaces 4
Private Pool No
Building
Story 1
Sewer Septic System
Architectural Style Raised bungalow
Others
Ownership Freehold








