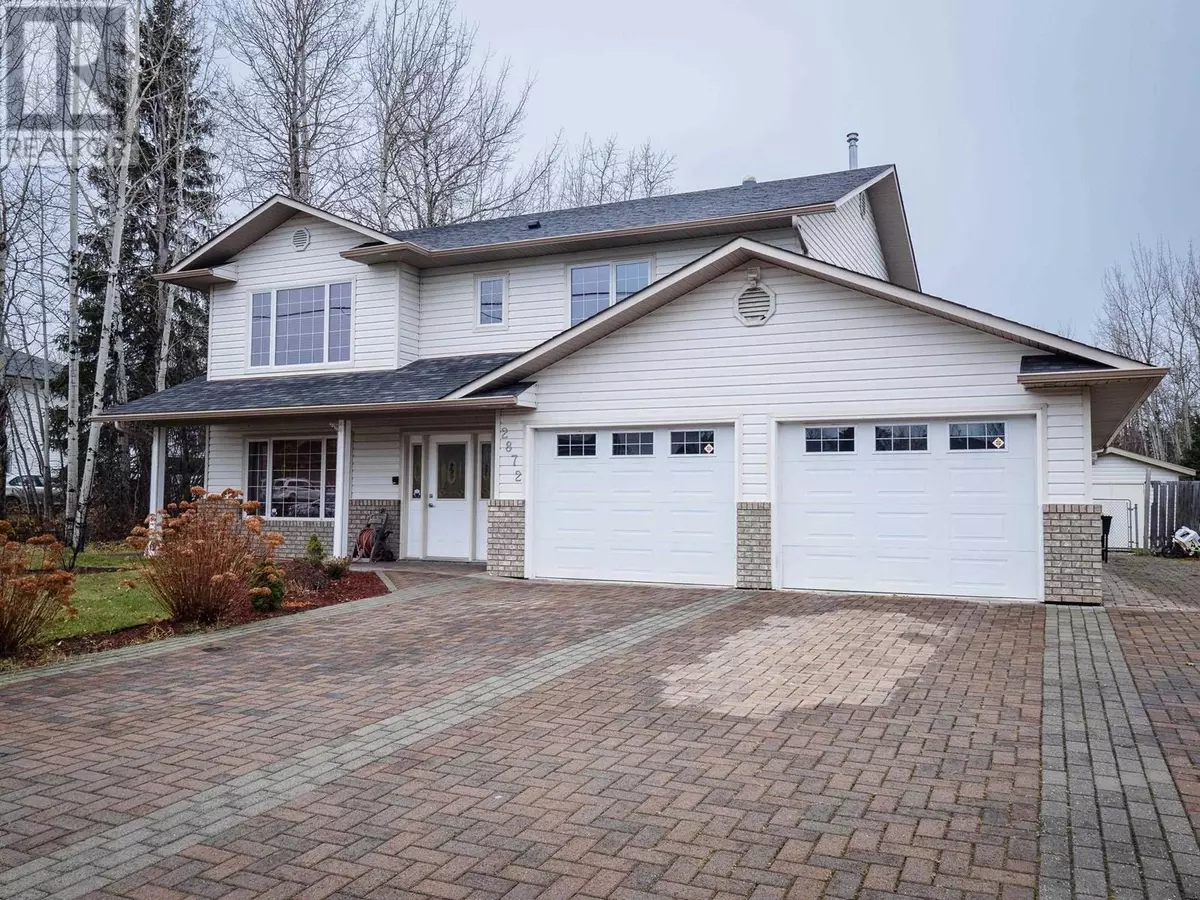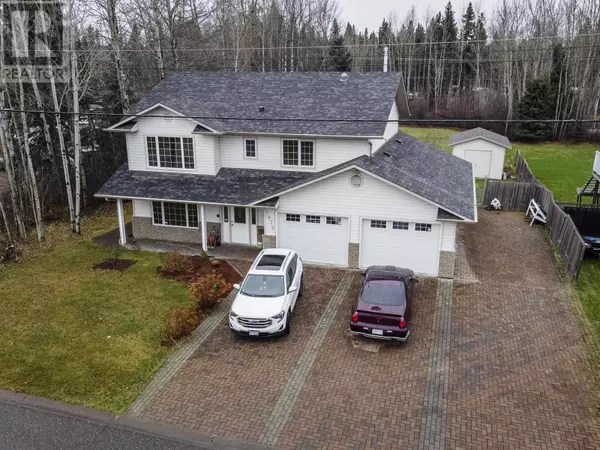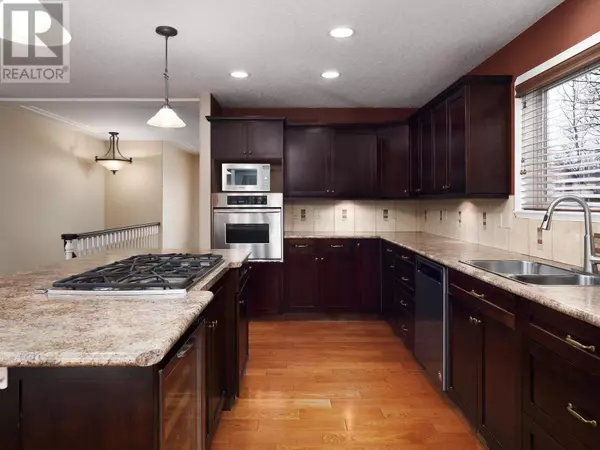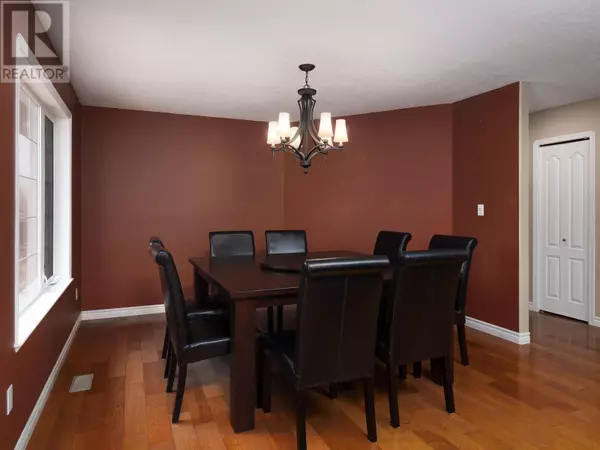
4 Beds
3 Baths
2,248 SqFt
4 Beds
3 Baths
2,248 SqFt
Key Details
Property Type Single Family Home
Sub Type Freehold
Listing Status Active
Purchase Type For Sale
Square Footage 2,248 sqft
Price per Sqft $302
MLS® Listing ID R2943814
Bedrooms 4
Originating Board BC Northern Real Estate Board
Year Built 1996
Lot Size 0.360 Acres
Acres 15681.6
Property Description
Location
Province BC
Rooms
Extra Room 1 Lower level 12 ft , 9 in X 20 ft , 4 in Family room
Extra Room 2 Lower level 8 ft X 13 ft , 7 in Kitchen
Extra Room 3 Lower level 10 ft X 9 ft , 1 in Bedroom 3
Extra Room 4 Lower level 10 ft X 11 ft , 9 in Bedroom 4
Extra Room 5 Lower level 5 ft , 1 in X 10 ft , 7 in Laundry room
Extra Room 6 Main level 10 ft X 8 ft Kitchen
Interior
Heating Forced air,
Fireplaces Number 1
Exterior
Garage Yes
Garage Spaces 2.0
Garage Description 2
Waterfront No
View Y/N No
Roof Type Conventional
Private Pool No
Building
Story 2
Others
Ownership Freehold








