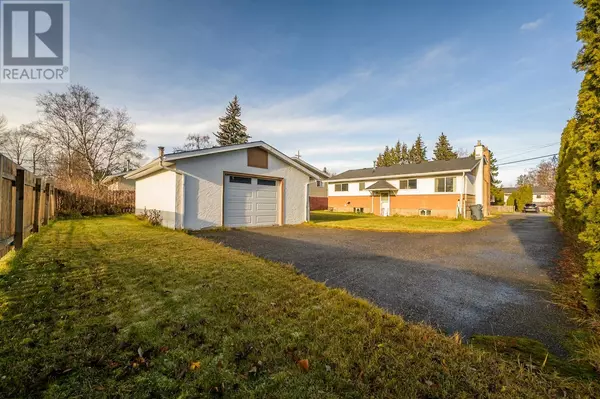
3 Beds
2 Baths
2,120 SqFt
3 Beds
2 Baths
2,120 SqFt
Key Details
Property Type Single Family Home
Sub Type Freehold
Listing Status Active
Purchase Type For Sale
Square Footage 2,120 sqft
Price per Sqft $169
MLS® Listing ID R2943804
Bedrooms 3
Originating Board BC Northern Real Estate Board
Year Built 1974
Lot Size 8,184 Sqft
Acres 8184.0
Property Description
Location
Province BC
Rooms
Extra Room 1 Basement 15 ft , 1 in X 23 ft , 1 in Recreational, Games room
Extra Room 2 Basement 5 ft , 9 in X 8 ft Storage
Extra Room 3 Basement 9 ft , 5 in X 12 ft , 5 in Laundry room
Extra Room 4 Basement 12 ft , 5 in X 15 ft , 5 in Hobby room
Extra Room 5 Main level 12 ft X 19 ft , 7 in Living room
Extra Room 6 Main level 8 ft , 7 in X 13 ft Kitchen
Interior
Heating Forced air,
Fireplaces Number 1
Exterior
Garage Yes
Garage Spaces 2.0
Garage Description 2
Waterfront No
View Y/N No
Roof Type Conventional
Private Pool No
Building
Story 1
Others
Ownership Freehold








