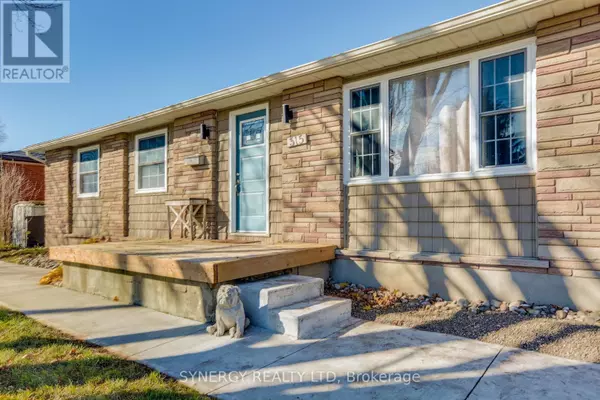
5 Beds
2 Baths
699 SqFt
5 Beds
2 Baths
699 SqFt
Key Details
Property Type Single Family Home
Sub Type Freehold
Listing Status Active
Purchase Type For Sale
Square Footage 699 sqft
Price per Sqft $986
Subdivision Sw
MLS® Listing ID X10422243
Style Bungalow
Bedrooms 5
Originating Board London and St. Thomas Association of REALTORS®
Property Description
Location
Province ON
Rooms
Extra Room 1 Lower level 2.67 m X 2.67 m Bathroom
Extra Room 2 Lower level 3.3 m X 5.05 m Kitchen
Extra Room 3 Lower level 3.327 m X 7.01 m Living room
Extra Room 4 Lower level 2.261 m X 3.58 m Bedroom 4
Extra Room 5 Lower level 3.35 m X 2.946 m Bedroom 5
Extra Room 6 Main level 3.378 m X 5.46 m Kitchen
Interior
Heating Radiant heat
Fireplaces Number 1
Exterior
Garage Yes
Community Features Community Centre
Waterfront No
View Y/N No
Total Parking Spaces 8
Private Pool Yes
Building
Lot Description Landscaped
Story 1
Sewer Sanitary sewer
Architectural Style Bungalow
Others
Ownership Freehold








