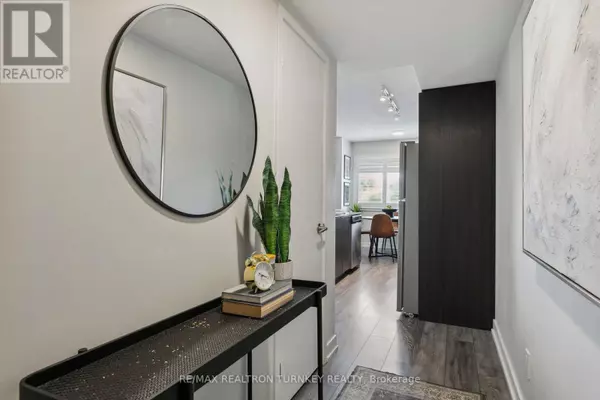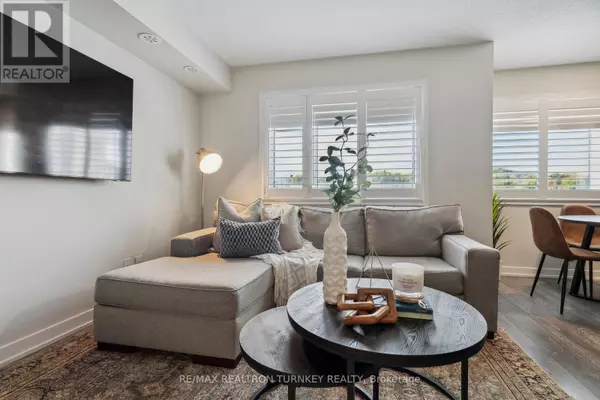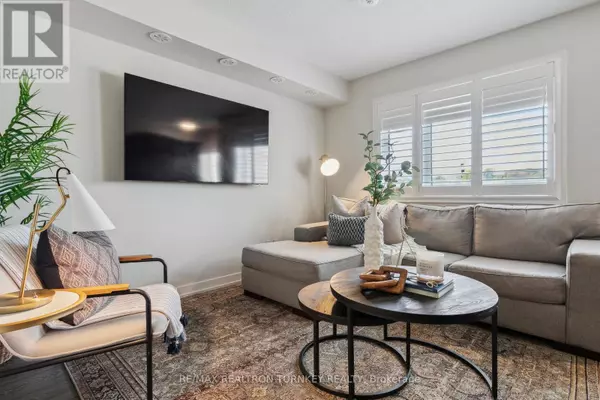
2 Beds
2 Baths
999 SqFt
2 Beds
2 Baths
999 SqFt
Key Details
Property Type Townhouse
Sub Type Townhouse
Listing Status Active
Purchase Type For Sale
Square Footage 999 sqft
Price per Sqft $665
Subdivision Lasalle
MLS® Listing ID W10422472
Bedrooms 2
Half Baths 1
Condo Fees $402/mo
Originating Board Toronto Regional Real Estate Board
Property Description
Location
Province ON
Rooms
Extra Room 1 Second level 3.1 m X 3.02 m Primary Bedroom
Extra Room 2 Second level 3.1 m X 2.51 m Bedroom 2
Extra Room 3 Second level 1.14 m X 0.99 m Laundry room
Extra Room 4 Main level 2.21 m X 1.09 m Foyer
Extra Room 5 Main level 3.3 m X 2.21 m Kitchen
Extra Room 6 Main level 1.93 m X 2.21 m Eating area
Interior
Heating Forced air
Cooling Central air conditioning
Flooring Vinyl
Exterior
Garage Yes
Community Features Pet Restrictions
Waterfront No
View Y/N No
Total Parking Spaces 1
Private Pool No
Others
Ownership Condominium/Strata








