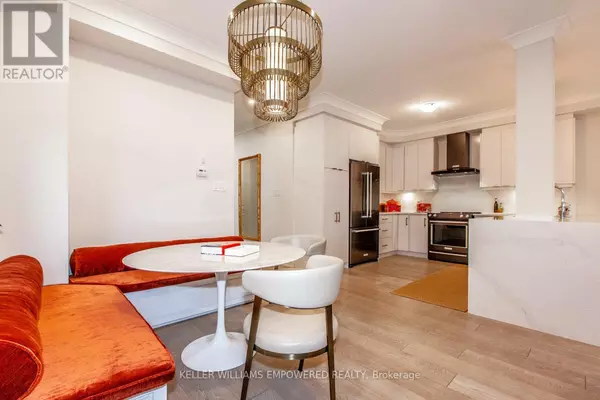
4 Beds
4 Baths
1,999 SqFt
4 Beds
4 Baths
1,999 SqFt
Key Details
Property Type Townhouse
Sub Type Townhouse
Listing Status Active
Purchase Type For Rent
Square Footage 1,999 sqft
Subdivision Oak Ridges
MLS® Listing ID N10423496
Bedrooms 4
Half Baths 1
Originating Board Toronto Regional Real Estate Board
Property Description
Location
Province ON
Rooms
Extra Room 1 Second level 7.74 m X 6.74 m Primary Bedroom
Extra Room 2 Second level 3.65 m X 3.5 m Bedroom 2
Extra Room 3 Second level 3.87 m X 2.87 m Bedroom 3
Extra Room 4 Second level 2.35 m X 1.89 m Laundry room
Extra Room 5 Basement 6.43 m X 5.21 m Recreational, Games room
Extra Room 6 Main level 3.6 m X 3.6 m Family room
Interior
Heating Forced air
Cooling Central air conditioning
Flooring Hardwood, Porcelain Tile
Exterior
Garage Yes
View Y/N Yes
View View
Total Parking Spaces 3
Private Pool No
Building
Story 2
Sewer Sanitary sewer
Others
Ownership Freehold
Acceptable Financing Monthly
Listing Terms Monthly








