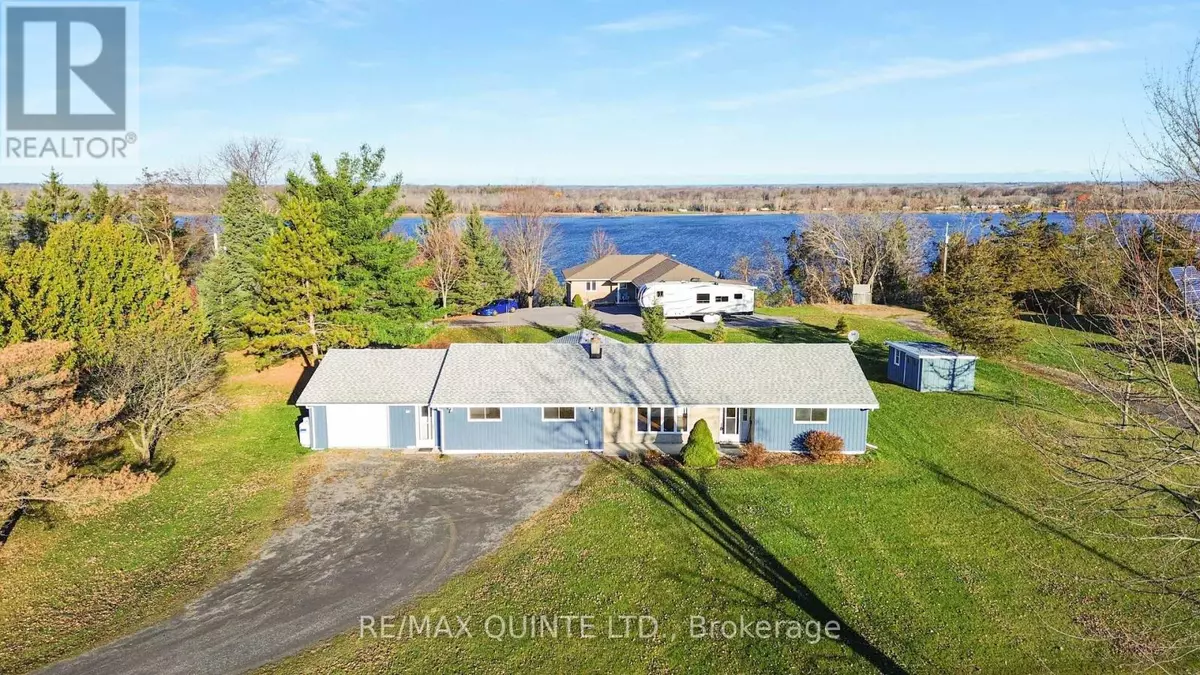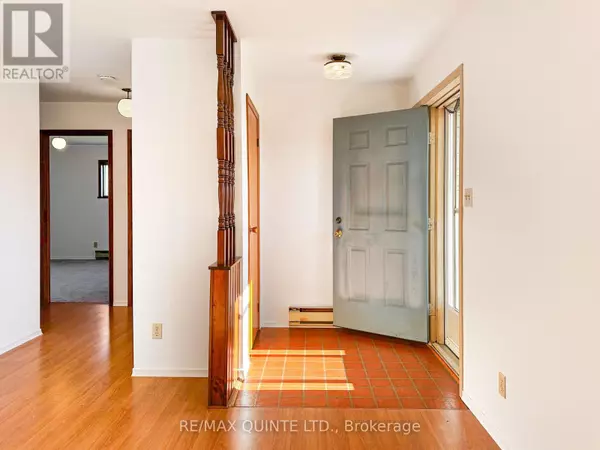
2 Beds
1 Bath
1,999 SqFt
2 Beds
1 Bath
1,999 SqFt
Key Details
Property Type Single Family Home
Sub Type Freehold
Listing Status Active
Purchase Type For Sale
Square Footage 1,999 sqft
Price per Sqft $237
Subdivision Sophiasburgh
MLS® Listing ID X10423701
Style Bungalow
Bedrooms 2
Originating Board Central Lakes Association of REALTORS®
Property Description
Location
Province ON
Rooms
Extra Room 1 Main level 5.84 m X 3.27 m Kitchen
Extra Room 2 Main level 7.93 m X 4.22 m Dining room
Extra Room 3 Main level 7.07 m X 6.6 m Living room
Extra Room 4 Main level 3.84 m X 4.39 m Primary Bedroom
Extra Room 5 Main level 3.84 m X 4.35 m Bedroom 2
Extra Room 6 Main level 4.65 m X 3.02 m Sunroom
Interior
Heating Baseboard heaters
Fireplaces Number 1
Exterior
Garage Yes
Waterfront No
View Y/N Yes
View Lake view
Total Parking Spaces 7
Private Pool No
Building
Story 1
Sewer Septic System
Architectural Style Bungalow
Others
Ownership Freehold








