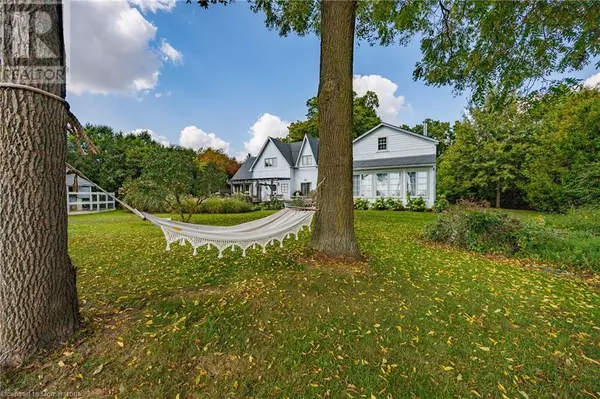
4 Beds
2 Baths
3,962 SqFt
4 Beds
2 Baths
3,962 SqFt
Key Details
Property Type Single Family Home
Sub Type Freehold
Listing Status Active
Purchase Type For Sale
Square Footage 3,962 sqft
Price per Sqft $326
Subdivision Rural Townsend
MLS® Listing ID 40676589
Style 2 Level
Bedrooms 4
Originating Board Cornerstone - Simcoe & District
Year Built 1999
Lot Size 1.003 Acres
Acres 43690.68
Property Description
Location
Province ON
Rooms
Extra Room 1 Second level 14'6'' x 12'5'' Bedroom
Extra Room 2 Second level 14'6'' x 13'0'' Bedroom
Extra Room 3 Second level 10'6'' x 12'5'' Bedroom
Extra Room 4 Second level 11'6'' x 9'5'' 4pc Bathroom
Extra Room 5 Second level 23'9'' x 23'3'' Primary Bedroom
Extra Room 6 Basement 14'0'' x 22'6'' Gym
Interior
Heating Forced air, Stove,
Cooling Central air conditioning
Exterior
Garage Yes
Community Features Quiet Area
Waterfront No
View Y/N No
Total Parking Spaces 10
Private Pool No
Building
Story 2
Sewer Septic System
Architectural Style 2 Level
Others
Ownership Freehold








