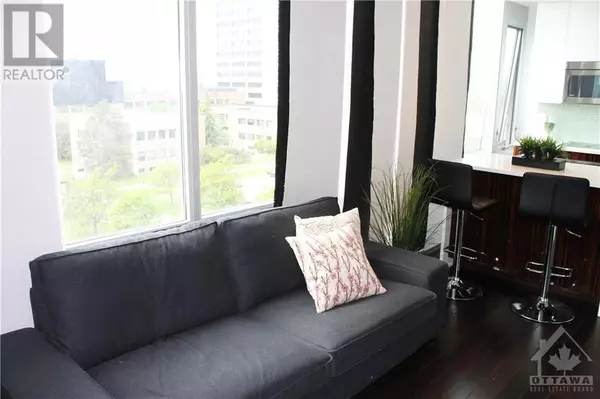
1 Bed
1 Bath
1 Bed
1 Bath
Key Details
Property Type Condo
Sub Type Condominium/Strata
Listing Status Active
Purchase Type For Rent
Subdivision Mechanicsville
MLS® Listing ID 1420263
Bedrooms 1
Originating Board Ottawa Real Estate Board
Year Built 2011
Property Description
Location
Province ON
Rooms
Extra Room 1 Main level 10'1\" x 9'4\" Primary Bedroom
Extra Room 2 Main level 12'0\" x 10'0\" Living room
Extra Room 3 Main level 12'0\" x 8'0\" Dining room
Extra Room 4 Main level 8'0\" x 5'0\" Full bathroom
Extra Room 5 Main level 12'0\" x 8'0\" Kitchen
Extra Room 6 Main level Measurements not available Laundry room
Interior
Heating Forced air
Cooling Central air conditioning
Flooring Hardwood, Tile
Exterior
Garage No
View Y/N No
Private Pool No
Building
Story 1
Sewer Municipal sewage system
Others
Ownership Condominium/Strata
Acceptable Financing Monthly
Listing Terms Monthly








