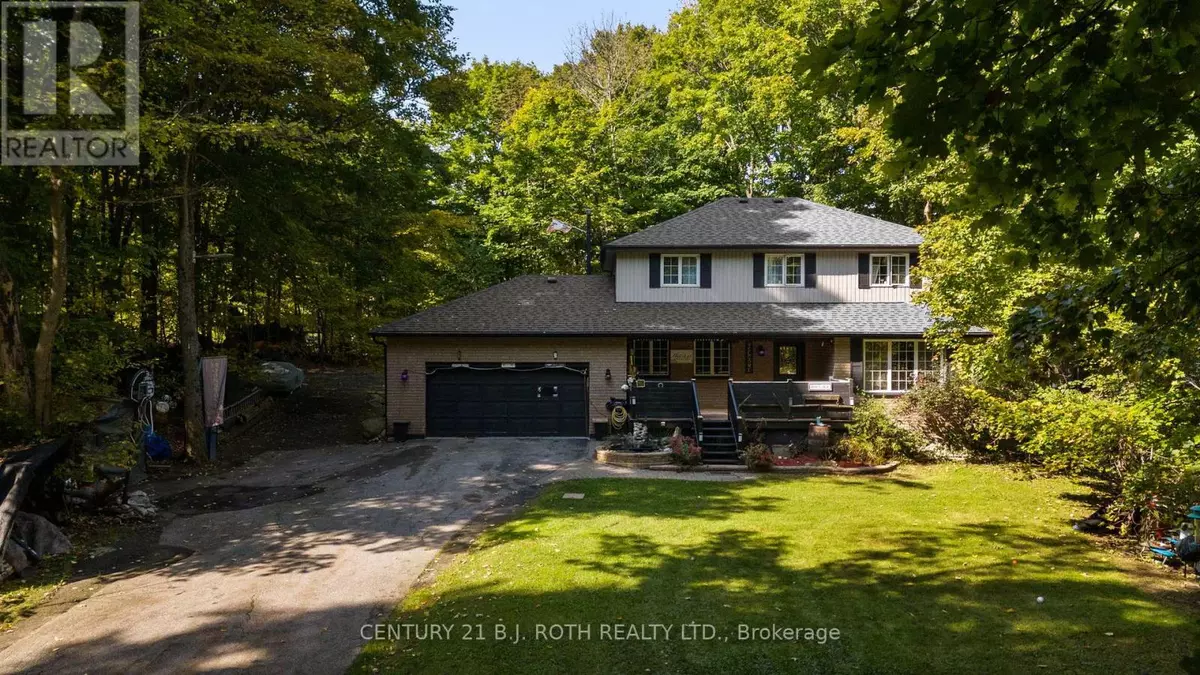
4 Beds
3 Baths
2,499 SqFt
4 Beds
3 Baths
2,499 SqFt
Key Details
Property Type Single Family Home
Sub Type Freehold
Listing Status Active
Purchase Type For Sale
Square Footage 2,499 sqft
Price per Sqft $380
Subdivision Moonstone
MLS® Listing ID S10424270
Bedrooms 4
Half Baths 1
Originating Board Toronto Regional Real Estate Board
Property Description
Location
Province ON
Rooms
Extra Room 1 Second level 4.29 m X 5.31 m Primary Bedroom
Extra Room 2 Second level 3.73 m X 3.35 m Bedroom
Extra Room 3 Second level 3.73 m X 3.33 m Bedroom
Extra Room 4 Basement 3.53 m X 5.16 m Other
Extra Room 5 Basement 3.38 m X 7.59 m Bedroom
Extra Room 6 Basement 4.72 m X 3.91 m Recreational, Games room
Interior
Heating Forced air
Fireplaces Number 1
Exterior
Garage Yes
Waterfront No
View Y/N No
Total Parking Spaces 2
Private Pool No
Building
Story 2
Sewer Septic System
Others
Ownership Freehold








