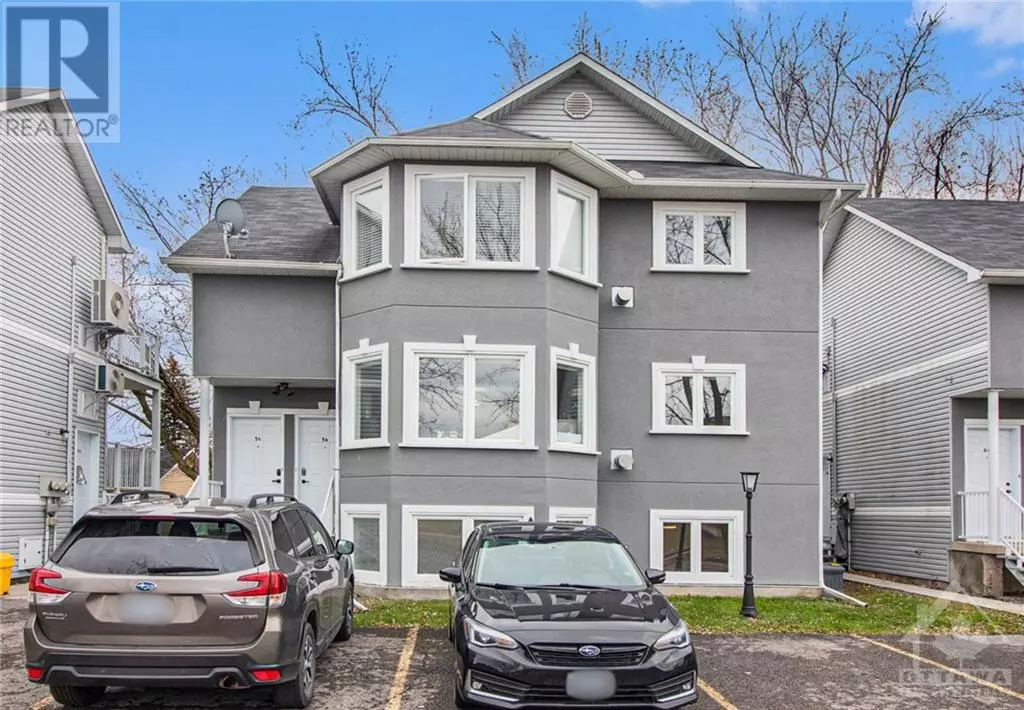
2 Beds
1 Bath
2 Beds
1 Bath
Key Details
Property Type Condo
Sub Type Condominium/Strata
Listing Status Active
Purchase Type For Sale
Subdivision Embrun
MLS® Listing ID 1420236
Bedrooms 2
Condo Fees $516/mo
Originating Board Ottawa Real Estate Board
Year Built 2001
Property Description
Location
Province ON
Rooms
Extra Room 1 Lower level 12'10\" x 11'7\" Living room
Extra Room 2 Lower level 10'10\" x 9'3\" Kitchen
Extra Room 3 Lower level 11'1\" x 10'5\" Dining room
Extra Room 4 Lower level 12'4\" x 11'5\" Primary Bedroom
Extra Room 5 Lower level Measurements not available Full bathroom
Extra Room 6 Lower level 11'5\" x 9'2\" Bedroom
Interior
Heating Baseboard heaters
Cooling None, Air exchanger
Flooring Laminate, Tile
Fireplaces Number 1
Exterior
Garage No
Community Features Pets Allowed
Waterfront No
View Y/N No
Total Parking Spaces 2
Private Pool No
Building
Story 1
Sewer Municipal sewage system
Others
Ownership Condominium/Strata








