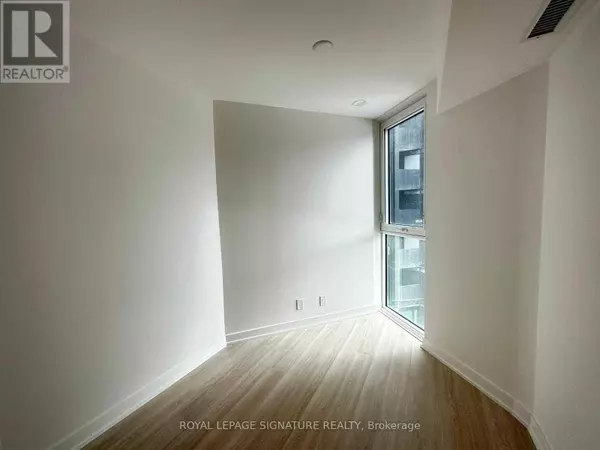
2 Beds
2 Baths
599 SqFt
2 Beds
2 Baths
599 SqFt
Key Details
Property Type Condo
Sub Type Condominium/Strata
Listing Status Active
Purchase Type For Rent
Square Footage 599 sqft
Subdivision Clanton Park
MLS® Listing ID C10425211
Bedrooms 2
Originating Board Toronto Regional Real Estate Board
Property Description
Location
Province ON
Rooms
Extra Room 1 Flat Measurements not available Primary Bedroom
Extra Room 2 Flat Measurements not available Bedroom 2
Extra Room 3 Flat Measurements not available Living room
Extra Room 4 Flat Measurements not available Kitchen
Extra Room 5 Flat Measurements not available Bathroom
Extra Room 6 Flat Measurements not available Bathroom
Interior
Cooling Central air conditioning
Flooring Laminate, Ceramic
Exterior
Garage Yes
Community Features Pet Restrictions
View Y/N No
Private Pool No
Others
Ownership Condominium/Strata
Acceptable Financing Monthly
Listing Terms Monthly








