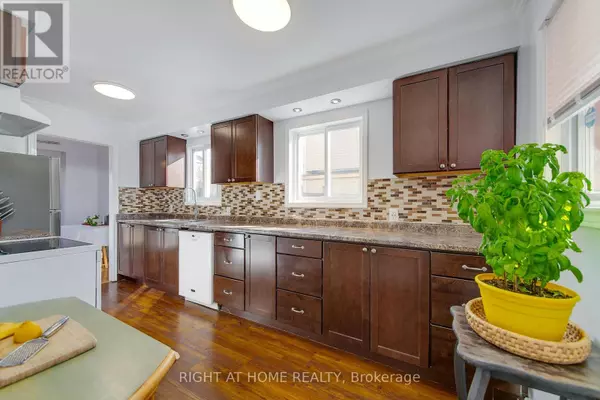
3 Beds
2 Baths
1,099 SqFt
3 Beds
2 Baths
1,099 SqFt
Key Details
Property Type Single Family Home
Sub Type Freehold
Listing Status Active
Purchase Type For Sale
Square Footage 1,099 sqft
Price per Sqft $590
Subdivision Letitia Heights
MLS® Listing ID S10425231
Bedrooms 3
Half Baths 1
Originating Board Toronto Regional Real Estate Board
Property Description
Location
Province ON
Rooms
Extra Room 1 Second level 4.47 m X 2.87 m Primary Bedroom
Extra Room 2 Second level 4.47 m X 2.62 m Bedroom 2
Extra Room 3 Second level 3.28 m X 2.77 m Bedroom 3
Extra Room 4 Second level 2.87 m X 1.52 m Bathroom
Extra Room 5 Lower level 8.46 m X 2.92 m Recreational, Games room
Extra Room 6 Lower level Measurements not available Bathroom
Interior
Heating Forced air
Cooling Central air conditioning
Flooring Laminate
Exterior
Garage No
Fence Fenced yard
Community Features School Bus, Community Centre
View Y/N No
Total Parking Spaces 3
Private Pool No
Building
Story 2
Sewer Sanitary sewer
Others
Ownership Freehold








