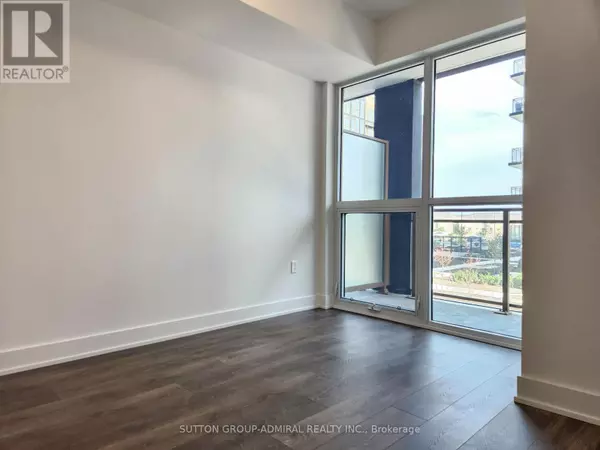REQUEST A TOUR
In-PersonVirtual Tour

$ 2,350
2 Beds
2 Baths
499 SqFt
$ 2,350
2 Beds
2 Baths
499 SqFt
Key Details
Property Type Condo
Sub Type Condominium/Strata
Listing Status Active
Purchase Type For Rent
Square Footage 499 sqft
Subdivision West Oak Trails
MLS® Listing ID W10425261
Bedrooms 2
Originating Board Toronto Regional Real Estate Board
Property Description
Introducing a stunning new addition to Charming Oakville - a meticulously designed Home, promising a lifestyle of elegance, comfort, and sophistication. The perfect blend of modern amenities and timeless charm! Spacious Open Concept layout is bathed in natural light and with 9' Ceiling and contemporary design features. A Gourmet kitchen Equipped with stainless steel appliances, custom cabinetry, and stone countertops are a culinary haven is as functional as it is beautiful. Primary Bedroom has a closet and ensuite Bathroom with a Stand up Shower! Large Den can be used as a sleeping area with a sliding door for Privacy + Second Full Bathroom! Walk out to Balcony! Includes Free Internet! Many Features in this Spacious Home with Underground Parking and Locker! Come see this sought after location, Best in Class Education, Easy access to Grocery, Restaurants, Hospital, Community Centre, Sports Complex, Oakville Public Transit, GO Train & VIA Rail, Hwy 407, QEW. **** EXTRAS **** Concierge, Fitness Centre,Roof Top Lounge & Pool/SPA, BBQ Facilities, Media/Games Rm, Community Gardens, Pickle Ball Crt, Leisure Sitting Areas, Multi-Purpose Activity Ct, Smart Home Technology, Work/Share Boardrm,Rasul Spa,Car Wash Station (id:24570)
Location
Province ON
Interior
Heating Forced air
Cooling Central air conditioning
Exterior
Garage Yes
Community Features Pets not Allowed, Community Centre
Waterfront No
View Y/N No
Total Parking Spaces 1
Private Pool Yes
Building
Lot Description Landscaped
Others
Ownership Condominium/Strata
Acceptable Financing Monthly
Listing Terms Monthly








