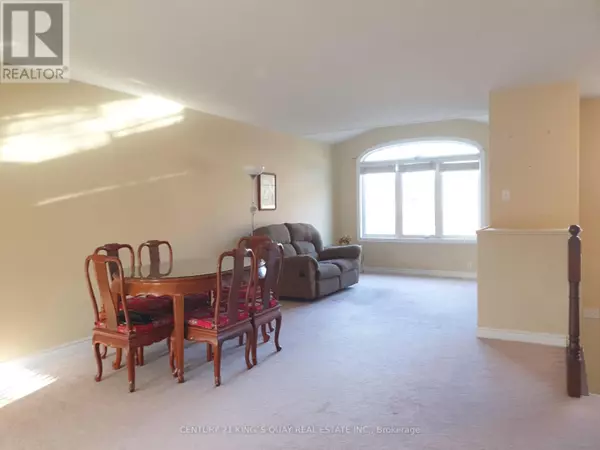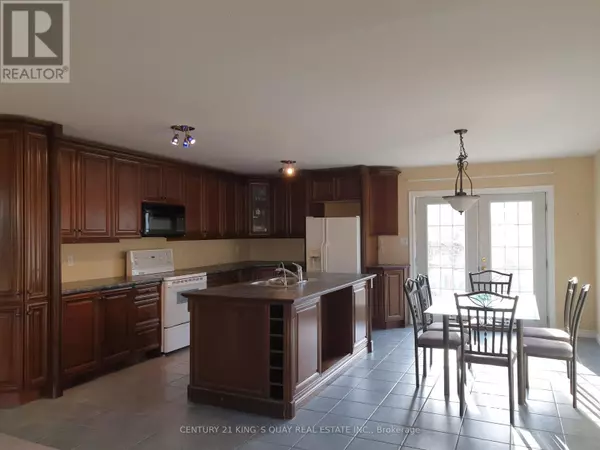
6 Beds
3 Baths
1,499 SqFt
6 Beds
3 Baths
1,499 SqFt
Key Details
Property Type Single Family Home
Sub Type Freehold
Listing Status Active
Purchase Type For Sale
Square Footage 1,499 sqft
Price per Sqft $599
Subdivision Ardagh
MLS® Listing ID S10425437
Style Raised bungalow
Bedrooms 6
Originating Board Toronto Regional Real Estate Board
Property Description
Location
Province ON
Rooms
Extra Room 1 Basement 4.11 m X 3.81 m Bedroom
Extra Room 2 Basement Measurements not available Laundry room
Extra Room 3 Basement 8.26 m X 5.15 m Great room
Extra Room 4 Basement 4.51 m X 3.38 m Office
Extra Room 5 Basement 4.51 m X 3.38 m Bedroom
Extra Room 6 Main level 6.52 m X 3.1 m Great room
Interior
Heating Forced air
Flooring Carpeted, Concrete, Ceramic
Exterior
Garage Yes
View Y/N No
Total Parking Spaces 4
Private Pool No
Building
Story 1
Sewer Sanitary sewer
Architectural Style Raised bungalow
Others
Ownership Freehold








