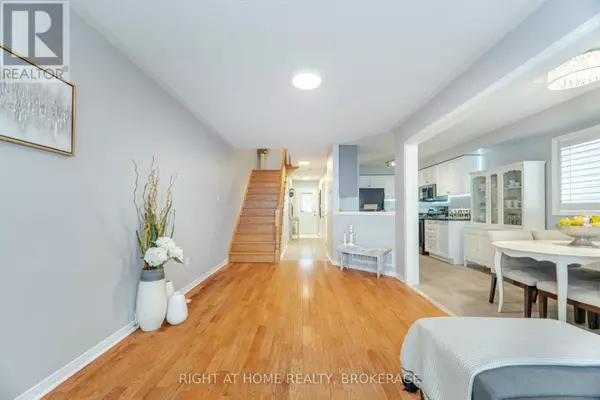
3 Beds
4 Baths
1,099 SqFt
3 Beds
4 Baths
1,099 SqFt
Key Details
Property Type Townhouse
Sub Type Townhouse
Listing Status Active
Purchase Type For Sale
Square Footage 1,099 sqft
Price per Sqft $863
Subdivision Appleby
MLS® Listing ID W10425984
Bedrooms 3
Half Baths 1
Originating Board Toronto Regional Real Estate Board
Property Description
Location
Province ON
Rooms
Extra Room 1 Second level 4.8 m X 3.12 m Primary Bedroom
Extra Room 2 Second level 3 m X 2.65 m Bedroom 2
Extra Room 3 Second level 4.18 m X 3.37 m Bedroom 3
Extra Room 4 Basement 6.73 m X 3.12 m Recreational, Games room
Extra Room 5 Main level 1.9 m X 2.68 m Dining room
Extra Room 6 Main level 4.47 m X 2.83 m Kitchen
Interior
Heating Forced air
Cooling Central air conditioning
Exterior
Garage Yes
Waterfront No
View Y/N No
Total Parking Spaces 3
Private Pool No
Building
Story 2
Sewer Sanitary sewer
Others
Ownership Freehold








