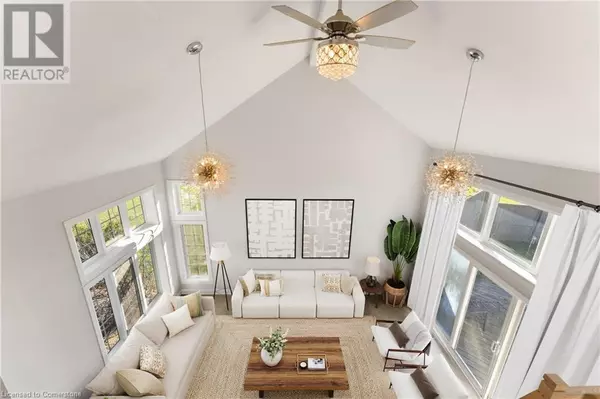
5 Beds
3 Baths
3,906 SqFt
5 Beds
3 Baths
3,906 SqFt
Key Details
Property Type Single Family Home
Sub Type Freehold
Listing Status Active
Purchase Type For Sale
Square Footage 3,906 sqft
Price per Sqft $448
Subdivision 877 - Main Street
MLS® Listing ID 40678138
Style 2 Level
Bedrooms 5
Half Baths 1
Originating Board Cornerstone - Hamilton-Burlington
Lot Size 15.569 Acres
Acres 678185.6
Property Description
Location
Province ON
Rooms
Extra Room 1 Second level Measurements not available 4pc Bathroom
Extra Room 2 Second level 10'3'' x 14'4'' Bedroom
Extra Room 3 Second level 9'6'' x 9'5'' 4pc Bathroom
Extra Room 4 Second level 14'7'' x 13'5'' Primary Bedroom
Extra Room 5 Second level 9'9'' x 11'3'' Bedroom
Extra Room 6 Basement 14'0'' x 9'4'' Other
Interior
Heating Forced air,
Cooling Central air conditioning
Exterior
Garage Yes
Community Features Quiet Area
View Y/N No
Total Parking Spaces 24
Private Pool No
Building
Story 2
Sewer Septic System
Architectural Style 2 Level
Others
Ownership Freehold








