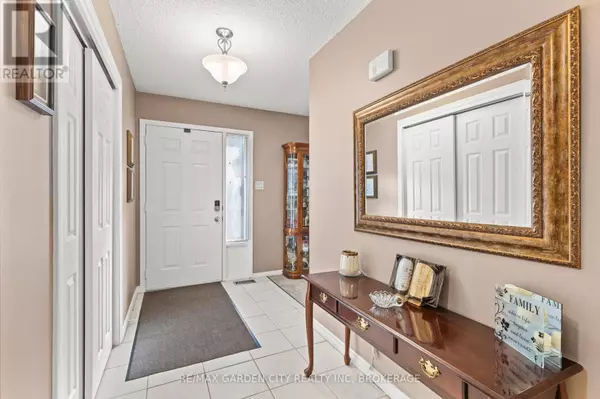
4 Beds
2 Baths
1,099 SqFt
4 Beds
2 Baths
1,099 SqFt
Key Details
Property Type Single Family Home
Sub Type Freehold
Listing Status Active
Purchase Type For Sale
Square Footage 1,099 sqft
Price per Sqft $568
Subdivision 558 - Confederation Heights
MLS® Listing ID X10426650
Style Bungalow
Bedrooms 4
Originating Board Niagara Association of REALTORS®
Property Description
Location
Province ON
Rooms
Extra Room 1 Lower level 3.25 m X 2.6 m Bedroom 3
Extra Room 2 Lower level 3.25 m X 2.97 m Bedroom 4
Extra Room 3 Lower level 2.44 m X 1.8 m Bathroom
Extra Room 4 Lower level 5.64 m X 4.87 m Family room
Extra Room 5 Lower level 5.48 m X 2.13 m Laundry room
Extra Room 6 Lower level 4.88 m X 3.35 m Kitchen
Interior
Heating Forced air
Cooling Central air conditioning
Flooring Ceramic
Fireplaces Number 1
Exterior
Garage No
Community Features School Bus
Waterfront No
View Y/N No
Total Parking Spaces 3
Private Pool Yes
Building
Story 1
Sewer Sanitary sewer
Architectural Style Bungalow
Others
Ownership Freehold








