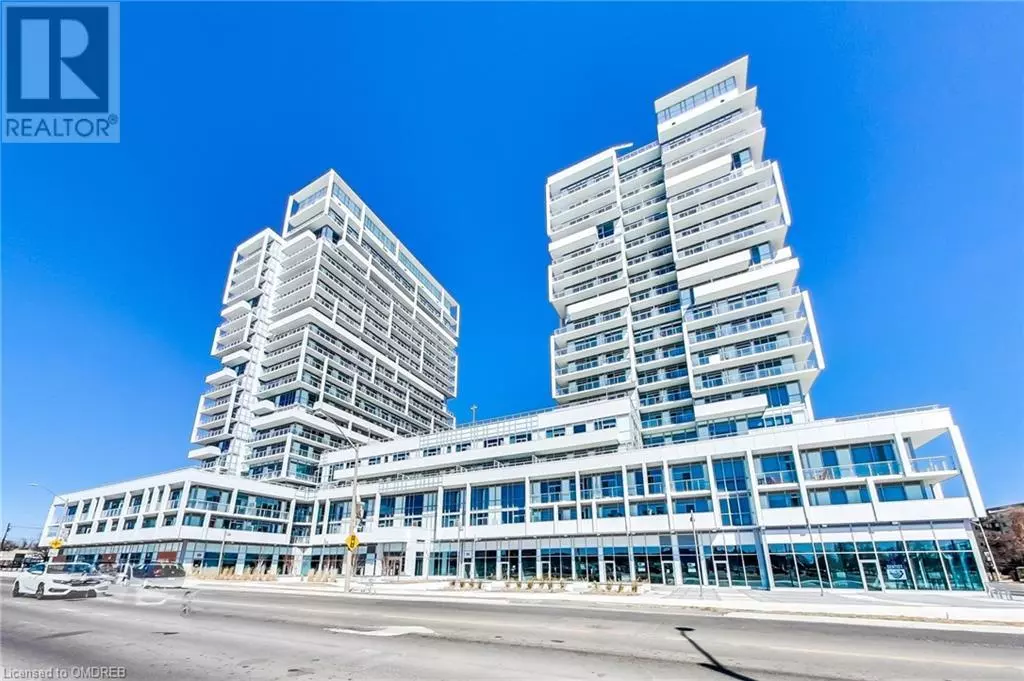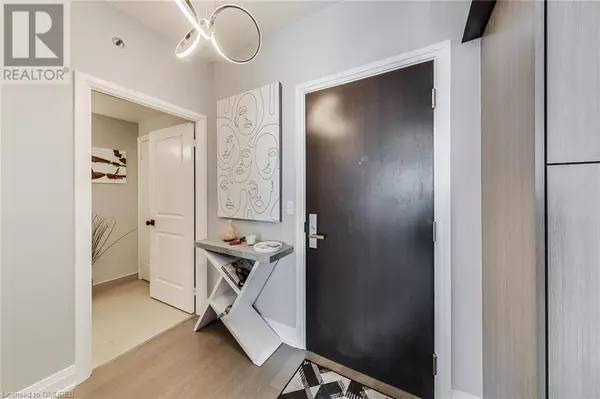
1 Bed
1 Bath
551 SqFt
1 Bed
1 Bath
551 SqFt
Key Details
Property Type Condo
Sub Type Condominium
Listing Status Active
Purchase Type For Rent
Square Footage 551 sqft
Subdivision 1002 - Co Central
MLS® Listing ID 40676272
Bedrooms 1
Condo Fees $1/mo
Originating Board The Oakville, Milton & District Real Estate Board
Year Built 2017
Property Description
Location
Province ON
Rooms
Extra Room 1 Main level Measurements not available 4pc Bathroom
Extra Room 2 Main level 11'8'' x 10'0'' Primary Bedroom
Extra Room 3 Main level 10'5'' x 10'10'' Kitchen
Extra Room 4 Main level 10'5'' x 10'10'' Dining room
Extra Room 5 Main level 11'9'' x 10'10'' Living room
Interior
Heating Forced air
Cooling Central air conditioning
Exterior
Garage Yes
View Y/N No
Total Parking Spaces 1
Private Pool Yes
Building
Story 1
Sewer Municipal sewage system
Others
Ownership Condominium
Acceptable Financing Monthly
Listing Terms Monthly








