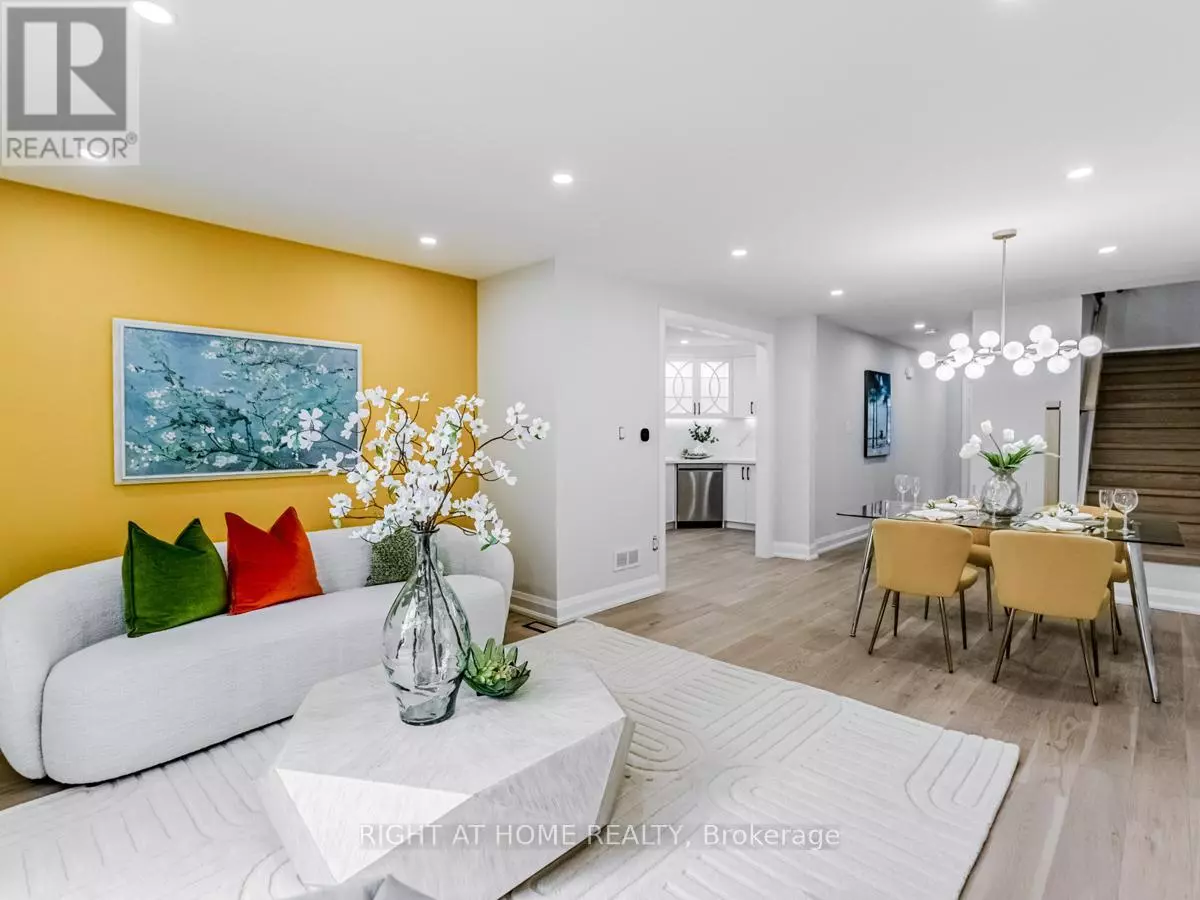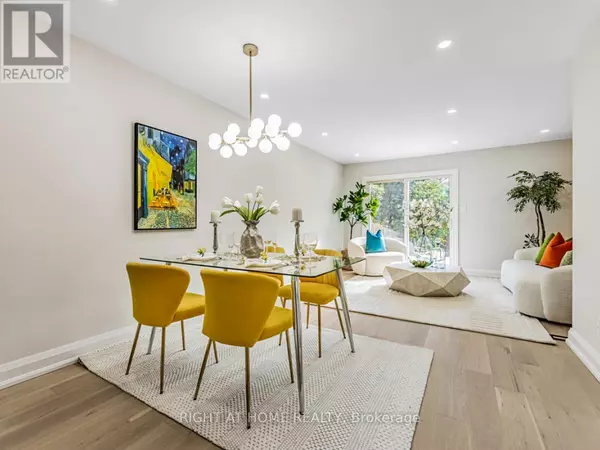REQUEST A TOUR
In-PersonVirtual Tour

$ 1,138,000
Est. payment | /mo
4 Beds
4 Baths
$ 1,138,000
Est. payment | /mo
4 Beds
4 Baths
Key Details
Property Type Townhouse
Sub Type Townhouse
Listing Status Active
Purchase Type For Sale
Subdivision River Oaks
MLS® Listing ID W10426366
Bedrooms 4
Half Baths 1
Originating Board Toronto Regional Real Estate Board
Property Description
Newly renovated freehold townhouse combines modern conveniences with modern style, located at Dundas/Sixth Line. 126 ft premium deep lot. Main floor with engineered hardwood floor/smooth ceiling/pot lights throughout. Freshly painted walls, new stairs with glass railings. The large brand new kitchen has new custom cabinets/new built-in SS appliances/new quartz countertop/new quartz backsplash. Beautiful living room walks out to a large new deck. Two brand new washrooms on second floor, primary bedroom with luxury 4pc ensuite/smooth ceiling/pot lights. All three bedrooms are bright and spacious, with engineered hardwood floor. Finished basement with kitchen/3pc washroom/bedroom. A separate entrance can be added easily at the main floor hallway. Two laundries, large fully fenced backyard. Close to Walmart/Community Centre/Schools/Park/Trail. Top ranked White Oaks SS. **** EXTRAS **** Kitchen on main floor: Brand new SS B/I kitchen appliances: fridge, cooktop, oven, microwave. Kitchen in basement: fridge, stove, range hood. Two laundries: 2 washers, 2 dryers. All electrical fixtures. (id:24570)
Location
Province ON
Rooms
Extra Room 1 Second level 3.38 m X 3.28 m Primary Bedroom
Extra Room 2 Second level 3.35 m X 2.9 m Bedroom 2
Extra Room 3 Second level 2.92 m X 2.84 m Bedroom 3
Extra Room 4 Basement 5.56 m X 4.09 m Bedroom 4
Extra Room 5 Basement 3.53 m X 2.59 m Kitchen
Extra Room 6 Main level 4.2 m X 3.05 m Living room
Interior
Heating Heat Pump
Flooring Hardwood, Laminate
Exterior
Garage Yes
Waterfront No
View Y/N No
Total Parking Spaces 3
Private Pool No
Building
Story 2
Sewer Sanitary sewer
Others
Ownership Freehold








