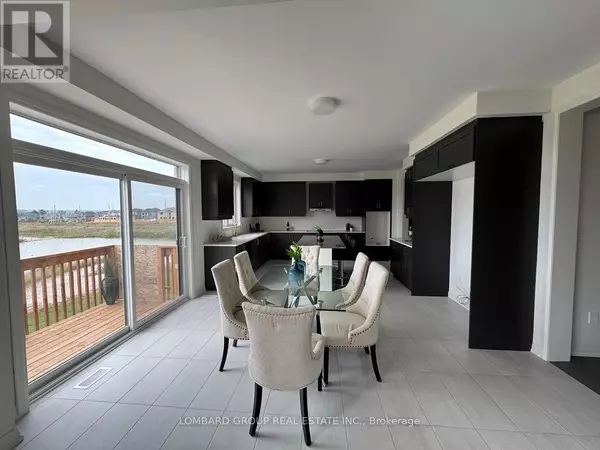
5 Beds
6 Baths
3,499 SqFt
5 Beds
6 Baths
3,499 SqFt
Key Details
Property Type Single Family Home
Sub Type Freehold
Listing Status Active
Purchase Type For Sale
Square Footage 3,499 sqft
Price per Sqft $557
Subdivision Colgan
MLS® Listing ID N10426514
Bedrooms 5
Half Baths 1
Originating Board Toronto Regional Real Estate Board
Property Description
Location
Province ON
Rooms
Extra Room 1 Second level 7.77 m X 4.88 m Primary Bedroom
Extra Room 2 Second level 4.88 m X 5.69 m Bedroom 2
Extra Room 3 Second level 3.81 m X 3.96 m Bedroom 3
Extra Room 4 Second level 3.81 m X 3.35 m Bedroom 4
Extra Room 5 Main level 5.33 m X 4.57 m Great room
Extra Room 6 Main level 3.35 m X 4.57 m Eating area
Interior
Heating Forced air
Cooling Central air conditioning
Flooring Hardwood
Exterior
Garage Yes
Waterfront No
View Y/N No
Total Parking Spaces 9
Private Pool No
Building
Story 2
Sewer Sanitary sewer
Others
Ownership Freehold








