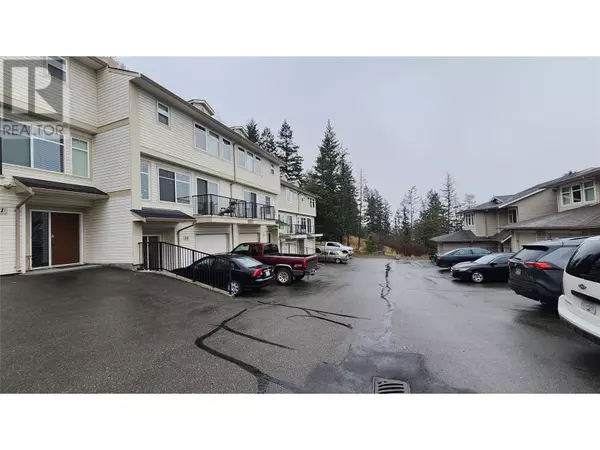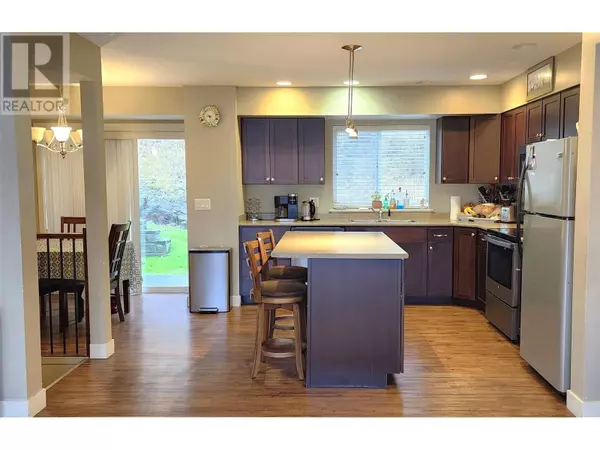
3 Beds
2 Baths
1,299 SqFt
3 Beds
2 Baths
1,299 SqFt
Key Details
Property Type Townhouse
Sub Type Townhouse
Listing Status Active
Purchase Type For Sale
Square Footage 1,299 sqft
Price per Sqft $383
Subdivision Aberdeen
MLS® Listing ID 10328668
Style Split level entry
Bedrooms 3
Condo Fees $277/mo
Originating Board Association of Interior REALTORS®
Year Built 2008
Property Description
Location
Province BC
Zoning Residential
Rooms
Extra Room 1 Second level 5' x 7' 3pc Bathroom
Extra Room 2 Second level 5' x 8' 4pc Ensuite bath
Extra Room 3 Second level 10' x 8'6'' Bedroom
Extra Room 4 Second level 10' x 11' Bedroom
Extra Room 5 Second level 12' x 11'5'' Primary Bedroom
Extra Room 6 Basement 7' x 9' Laundry room
Interior
Heating Forced air
Cooling Central air conditioning
Fireplaces Type Unknown
Exterior
Garage Yes
Garage Spaces 1.0
Garage Description 1
Community Features Pets Allowed, Rentals Allowed
Waterfront No
View Y/N No
Roof Type Unknown
Total Parking Spaces 3
Private Pool No
Building
Story 3
Sewer Municipal sewage system
Architectural Style Split level entry
Others
Ownership Strata








