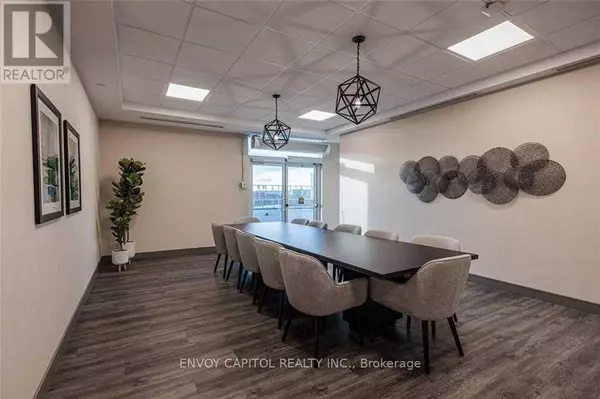REQUEST A TOUR
In-PersonVirtual Tour

$ 2,525
2 Beds
3 Baths
699 SqFt
$ 2,525
2 Beds
3 Baths
699 SqFt
Key Details
Property Type Multi-Family
Listing Status Active
Purchase Type For Rent
Square Footage 699 sqft
Subdivision Central
MLS® Listing ID X10427123
Bedrooms 2
Originating Board Toronto Regional Real Estate Board
Property Description
Experience modern living at The Marquee Residence. This 2 bedroom 2 bathroom 870 sqft suite is a practical split layout with eastern view and long balcony to enjoy the Escarpment and sunsets. This unit has a spacious main bath with ensuite laundry. Neutral tones throughout and stainless steel appliances in the kitchen. Work out in the fitness center or get together inthe party room. Business meetings can be held in our bright and spacious meeting room. Feelpeace of mind knowing your residence has 24 hour security on site. Transit, hospitals, McMaster University and great eats and cute cafes are either steps away or a short bus or bike ride. Parking is $150/month. Utilities based on usage. No Smokers (id:24570)
Location
Province ON
Interior
Cooling Central air conditioning
Exterior
Garage No
View Y/N Yes
View Mountain view, View of water
Private Pool No
Building
Sewer Sanitary sewer
Others
Acceptable Financing Monthly
Listing Terms Monthly








