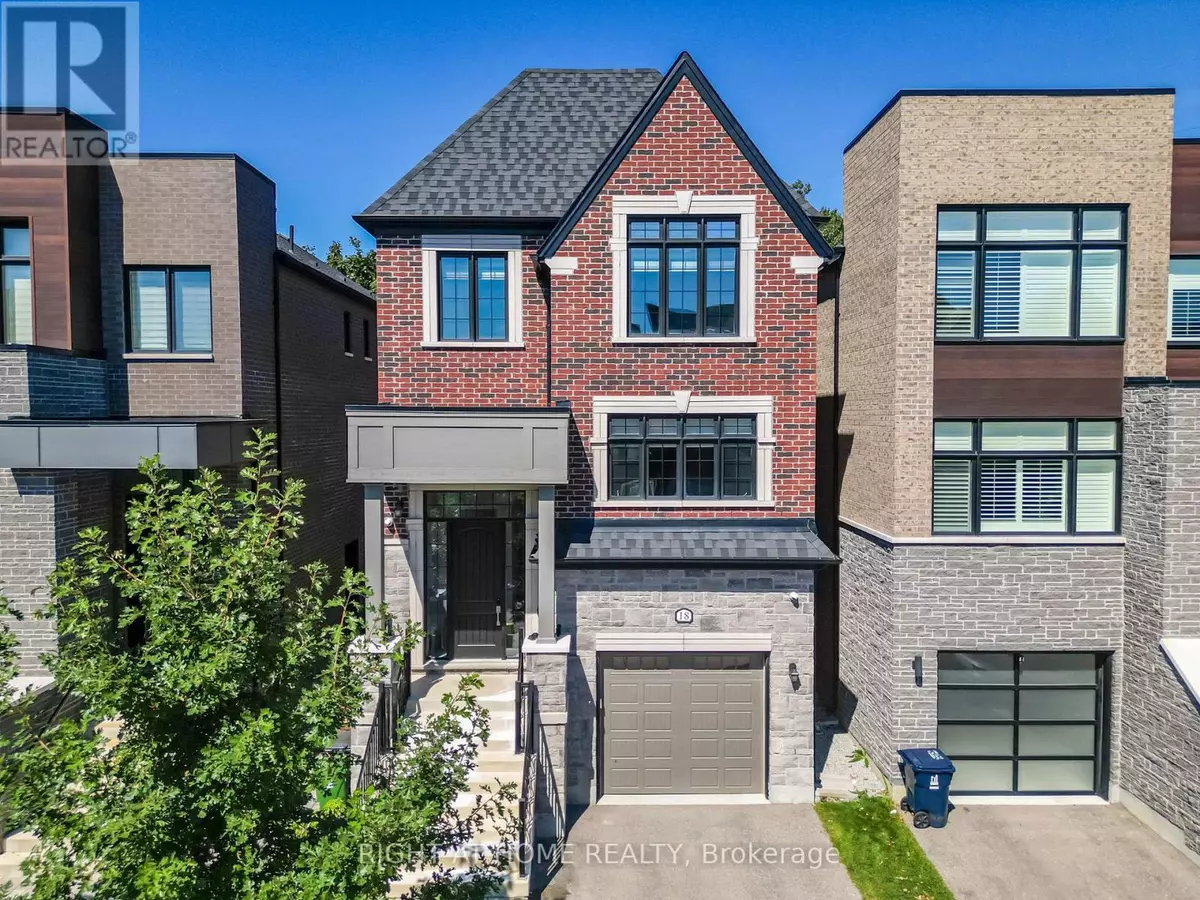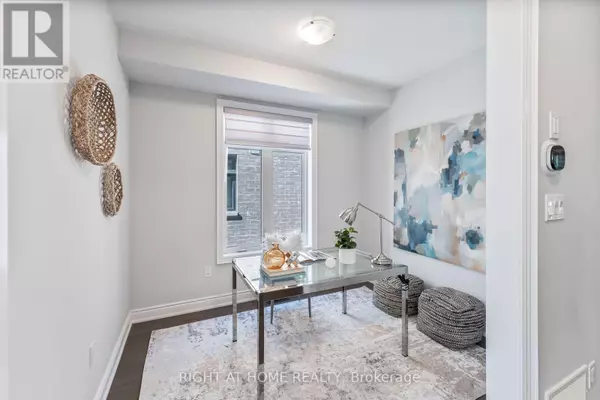
3 Beds
4 Baths
2,999 SqFt
3 Beds
4 Baths
2,999 SqFt
Key Details
Property Type Single Family Home
Sub Type Freehold
Listing Status Active
Purchase Type For Sale
Square Footage 2,999 sqft
Price per Sqft $632
Subdivision Princess-Rosethorn
MLS® Listing ID W10426872
Bedrooms 3
Half Baths 2
Originating Board Toronto Regional Real Estate Board
Property Description
Location
Province ON
Rooms
Extra Room 1 Second level 6.07 m X 3.69 m Dining room
Extra Room 2 Second level 7.01 m X 6.59 m Kitchen
Extra Room 3 Second level 7.01 m X 6.59 m Family room
Extra Room 4 Second level 2.45 m X 2.27 m Office
Extra Room 5 Third level 5.25 m X 4.56 m Bedroom
Extra Room 6 Third level 3.34 m X 4.56 m Bedroom
Interior
Heating Forced air
Cooling Central air conditioning, Air exchanger, Ventilation system
Flooring Hardwood
Exterior
Garage Yes
View Y/N No
Total Parking Spaces 2
Private Pool No
Building
Story 3
Sewer Sanitary sewer
Others
Ownership Freehold








