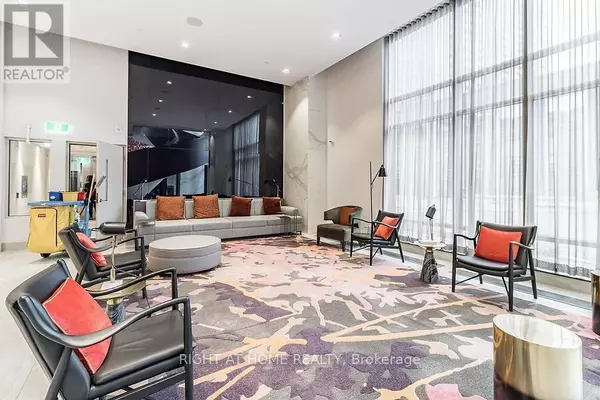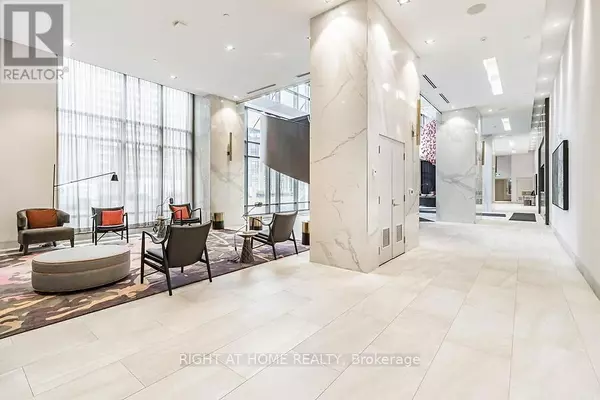
2 Beds
1 Bath
599 SqFt
2 Beds
1 Bath
599 SqFt
Key Details
Property Type Condo
Sub Type Condominium/Strata
Listing Status Active
Purchase Type For Sale
Square Footage 599 sqft
Price per Sqft $833
Subdivision Islington-City Centre West
MLS® Listing ID W10427056
Bedrooms 2
Condo Fees $503/mo
Originating Board Toronto Regional Real Estate Board
Property Description
Location
Province ON
Rooms
Extra Room 1 Ground level 5.07 m X 3.57 m Living room
Extra Room 2 Ground level 5.07 m X 3.57 m Dining room
Extra Room 3 Ground level 3.04 m X 3.04 m Kitchen
Extra Room 4 Ground level 3.1 m X 2.93 m Primary Bedroom
Extra Room 5 Ground level 2.19 m X 1.83 m Den
Interior
Heating Forced air
Cooling Central air conditioning
Flooring Laminate
Exterior
Garage No
Community Features Pet Restrictions
View Y/N No
Total Parking Spaces 1
Private Pool No
Others
Ownership Condominium/Strata








