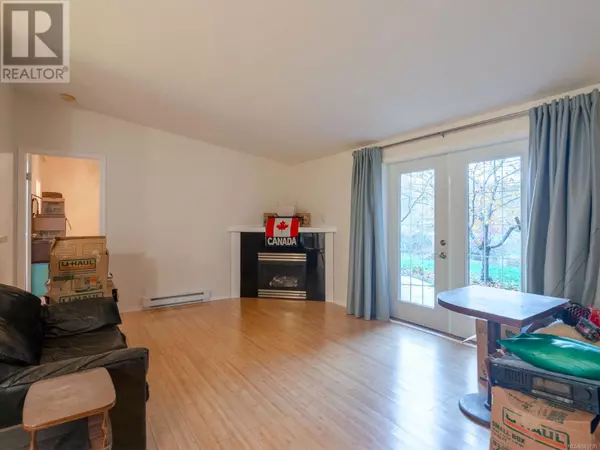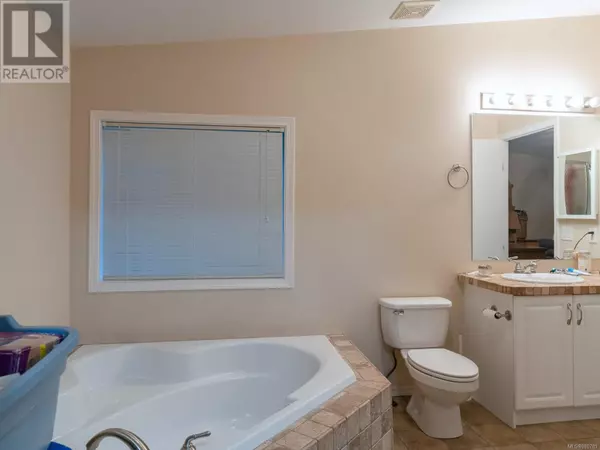
3 Beds
2 Baths
1,380 SqFt
3 Beds
2 Baths
1,380 SqFt
Key Details
Property Type Single Family Home
Sub Type Freehold
Listing Status Active
Purchase Type For Sale
Square Footage 1,380 sqft
Price per Sqft $434
Subdivision Alberni Valley
MLS® Listing ID 980785
Bedrooms 3
Originating Board Vancouver Island Real Estate Board
Year Built 2006
Lot Size 1.170 Acres
Acres 50965.2
Property Description
Location
Province BC
Zoning Unknown
Rooms
Extra Room 1 Main level 15'0 x 12'10 Primary Bedroom
Extra Room 2 Main level 4-Piece Ensuite
Extra Room 3 Main level 8'0 x 7'1 Laundry room
Extra Room 4 Main level 12'10 x 9'6 Kitchen
Extra Room 5 Main level 12'10 x 10'5 Dining room
Extra Room 6 Main level 19'9 x 13'3 Living room
Interior
Heating Baseboard heaters,
Cooling None
Fireplaces Number 1
Exterior
Garage No
View Y/N Yes
View Mountain view
Total Parking Spaces 4
Private Pool No
Others
Ownership Freehold








