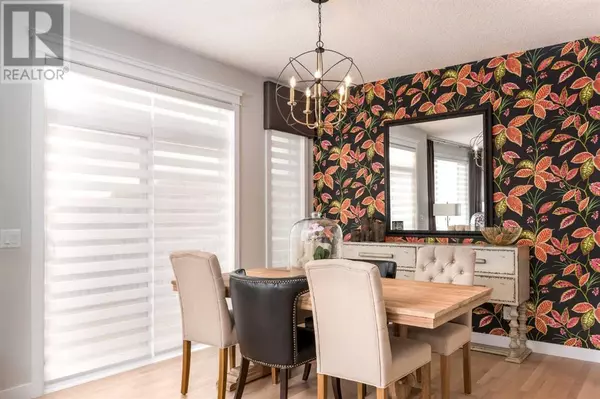
5 Beds
4 Baths
2,200 SqFt
5 Beds
4 Baths
2,200 SqFt
Key Details
Property Type Single Family Home
Sub Type Freehold
Listing Status Active
Purchase Type For Sale
Square Footage 2,200 sqft
Price per Sqft $390
Subdivision Coopers Crossing
MLS® Listing ID A2178762
Bedrooms 5
Half Baths 1
Originating Board Calgary Real Estate Board
Lot Size 5,169 Sqft
Acres 5169.9062
Property Description
Location
Province AB
Rooms
Extra Room 1 Basement 11.75 Ft x 15.50 Ft Family room
Extra Room 2 Basement 10.50 Ft x 12.00 Ft Recreational, Games room
Extra Room 3 Basement 4.00 Ft x 9.25 Ft Other
Extra Room 4 Basement 8.83 Ft x 12.92 Ft Bedroom
Extra Room 5 Basement 8.42 Ft x 12.92 Ft Bedroom
Extra Room 6 Basement 4.92 Ft x 8.75 Ft 4pc Bathroom
Interior
Heating Forced air
Cooling Central air conditioning
Flooring Carpeted, Ceramic Tile, Hardwood
Fireplaces Number 1
Exterior
Garage Yes
Garage Spaces 2.0
Garage Description 2
Fence Not fenced
Waterfront No
View Y/N No
Total Parking Spaces 2
Private Pool No
Building
Lot Description Landscaped
Story 2
Others
Ownership Freehold








