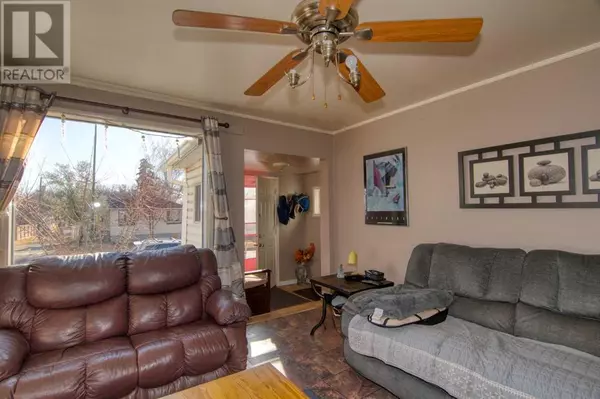
2 Beds
1 Bath
816 SqFt
2 Beds
1 Bath
816 SqFt
Key Details
Property Type Single Family Home
Sub Type Freehold
Listing Status Active
Purchase Type For Sale
Square Footage 816 sqft
Price per Sqft $287
Subdivision London Road
MLS® Listing ID A2179655
Style Bungalow
Bedrooms 2
Originating Board Lethbridge & District Association of REALTORS®
Year Built 1923
Lot Size 3,205 Sqft
Acres 3205.0
Property Description
Location
Province AB
Rooms
Extra Room 1 Basement 16.00 Ft x 10.58 Ft Family room
Extra Room 2 Basement 11.00 Ft x 15.58 Ft Furnace
Extra Room 3 Main level 17.17 Ft x 8.25 Ft Other
Extra Room 4 Main level 14.17 Ft x 12.33 Ft Living room
Extra Room 5 Main level 8.42 Ft x 9.08 Ft Primary Bedroom
Extra Room 6 Main level 8.83 Ft x 8.75 Ft Bedroom
Interior
Heating Forced air,
Cooling None
Flooring Laminate, Linoleum
Exterior
Garage Yes
Garage Spaces 1.0
Garage Description 1
Fence Fence
View Y/N No
Total Parking Spaces 1
Private Pool No
Building
Story 1
Architectural Style Bungalow
Others
Ownership Freehold








