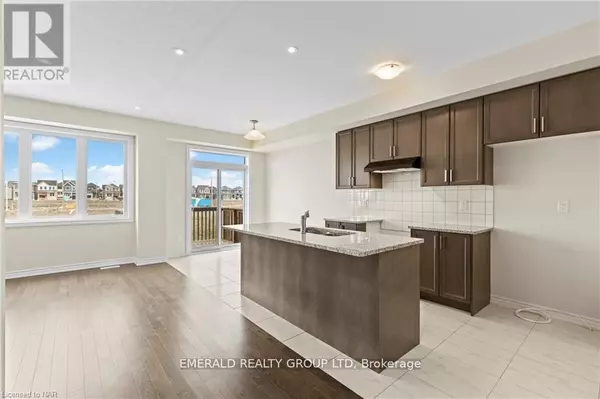
3 Beds
3 Baths
1,099 SqFt
3 Beds
3 Baths
1,099 SqFt
Key Details
Property Type Townhouse
Sub Type Townhouse
Listing Status Active
Purchase Type For Sale
Square Footage 1,099 sqft
Price per Sqft $606
Subdivision 560 - Rolling Meadows
MLS® Listing ID X10427921
Bedrooms 3
Half Baths 1
Originating Board Niagara Association of REALTORS®
Property Description
Location
Province ON
Rooms
Extra Room 1 Second level 4.01 m X 4.27 m Primary Bedroom
Extra Room 2 Second level 2.9 m X 3.35 m Bedroom 2
Extra Room 3 Second level 3 m X 0.51 m Bedroom 3
Extra Room 4 Main level 2.49 m X 2.74 m Eating area
Extra Room 5 Main level 2.49 m X 3.2 m Kitchen
Extra Room 6 Main level 3.35 m X 4.11 m Great room
Interior
Heating Forced air
Exterior
Garage Yes
Waterfront No
View Y/N No
Total Parking Spaces 2
Private Pool No
Building
Story 2
Sewer Sanitary sewer
Others
Ownership Freehold








